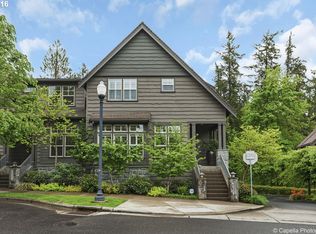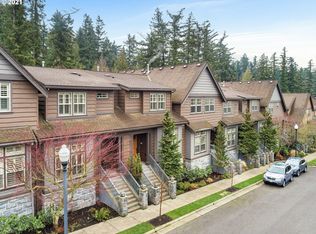Sold
$875,000
10254 SW Windwood Way, Portland, OR 97225
4beds
2,872sqft
Residential, Townhouse
Built in 2005
2,613.6 Square Feet Lot
$856,300 Zestimate®
$305/sqft
$3,617 Estimated rent
Home value
$856,300
$813,000 - $908,000
$3,617/mo
Zestimate® history
Loading...
Owner options
Explore your selling options
What's special
Sought-After End Unit Luxury Townhome in Peterkort – Renaissance-Built with Upscale Autumn Lodge Package! Step onto the covered front porch and into a spacious entryway featuring beautiful hardwood floors throughout the main living areas. The entertainer’s gourmet kitchen is a chef’s dream, complete with an oversized island, slab granite countertops, custom tile backsplash, gas cooktop, stainless steel appliances, and abundant cabinetry & counter space. The adjacent family room is enhanced by newer custom built-ins, a cozy fireplace, and box-beamed ceilings, with double doors opening to a covered deck—perfect for year-round enjoyment. The formal dining room, also featuring box-beamed ceilings, adds an extra touch of elegance.A main-floor bedroom and full bath provides flexibility for guests or an office space, while plantation shutters throughout enhance the home’s sophistication. Upstairs, the luxurious primary suite impresses with a spacious walk-in closet and a spa-like ensuite bath featuring a dual vanity, tile shower, and a soaking tub.The lower level offers a media room and a custom-designed storage room with built-in cabinets and counters—ideal for hobbies or organization. The oversized two-car garage includes ample storage and an electric car charger for added convenience.This exceptional townhome offers a perfect blend of luxury and functionality in a prime location. Meticulously maintained and move in ready. Don't miss your chance to own this rare end-unit gem!
Zillow last checked: 8 hours ago
Listing updated: June 18, 2025 at 02:30pm
Listed by:
Darcie VanderZanden 503-504-2720,
Keller Williams Sunset Corridor
Bought with:
Sara Gray, 201203322
John L. Scott Portland Central
Source: RMLS (OR),MLS#: 413921003
Facts & features
Interior
Bedrooms & bathrooms
- Bedrooms: 4
- Bathrooms: 3
- Full bathrooms: 3
- Main level bathrooms: 1
Primary bedroom
- Features: Soaking Tub, Suite, Tile Floor, Walkin Closet, Walkin Shower
- Level: Upper
- Area: 204
- Dimensions: 17 x 12
Bedroom 2
- Features: Closet, High Ceilings, Wallto Wall Carpet
- Level: Upper
- Area: 121
- Dimensions: 11 x 11
Bedroom 3
- Features: Closet, High Ceilings, Wallto Wall Carpet
- Level: Upper
- Area: 121
- Dimensions: 11 x 11
Bedroom 4
- Features: Closet, High Ceilings, Wallto Wall Carpet
- Level: Upper
- Area: 120
- Dimensions: 12 x 10
Dining room
- Features: Beamed Ceilings, Formal, Hardwood Floors
- Level: Main
- Area: 140
- Dimensions: 14 x 10
Kitchen
- Features: Eat Bar, Gas Appliances, Gourmet Kitchen, Hardwood Floors, Island, Microwave, Builtin Oven, Granite
- Level: Main
- Area: 156
- Width: 13
Living room
- Features: Beamed Ceilings, Builtin Features, Deck, Fireplace, French Doors, Hardwood Floors
- Level: Main
- Area: 357
- Dimensions: 21 x 17
Heating
- Forced Air, Fireplace(s)
Cooling
- Central Air
Appliances
- Included: Built In Oven, Built-In Range, Dishwasher, Disposal, Free-Standing Refrigerator, Gas Appliances, Microwave, Stainless Steel Appliance(s), Gas Water Heater
- Laundry: Laundry Room
Features
- Central Vacuum, Granite, High Ceilings, Soaking Tub, Sound System, Closet, Built-in Features, Sink, Beamed Ceilings, Formal, Eat Bar, Gourmet Kitchen, Kitchen Island, Suite, Walk-In Closet(s), Walkin Shower
- Flooring: Hardwood, Tile, Wall to Wall Carpet
- Doors: French Doors
- Number of fireplaces: 1
- Fireplace features: Gas
Interior area
- Total structure area: 2,872
- Total interior livable area: 2,872 sqft
Property
Parking
- Total spaces: 2
- Parking features: On Street, Attached
- Attached garage spaces: 2
- Has uncovered spaces: Yes
Accessibility
- Accessibility features: Main Floor Bedroom Bath, Accessibility
Features
- Stories: 3
- Patio & porch: Covered Patio, Porch, Deck
- Exterior features: Gas Hookup
- Has view: Yes
- View description: Trees/Woods
Lot
- Size: 2,613 sqft
- Features: Corner Lot, Greenbelt, Trees, SqFt 0K to 2999
Details
- Additional structures: GasHookup
- Parcel number: R2135391
Construction
Type & style
- Home type: Townhouse
- Architectural style: Craftsman
- Property subtype: Residential, Townhouse
- Attached to another structure: Yes
Materials
- Cedar, Cement Siding, Stone
- Foundation: Slab
- Roof: Composition
Condition
- Resale
- New construction: No
- Year built: 2005
Utilities & green energy
- Gas: Gas Hookup, Gas
- Sewer: Public Sewer
- Water: Public
Community & neighborhood
Security
- Security features: Fire Sprinkler System
Location
- Region: Portland
HOA & financial
HOA
- Has HOA: Yes
- HOA fee: $600 monthly
- Amenities included: All Landscaping, Commons, Exterior Maintenance, Insurance, Management, Party Room, Pool
Other
Other facts
- Listing terms: Cash,Conventional,FHA,VA Loan
- Road surface type: Paved
Price history
| Date | Event | Price |
|---|---|---|
| 6/17/2025 | Sold | $875,000$305/sqft |
Source: | ||
| 5/20/2025 | Pending sale | $875,000$305/sqft |
Source: | ||
| 4/4/2025 | Listed for sale | $875,000+25.9%$305/sqft |
Source: | ||
| 9/14/2018 | Sold | $695,000-0.6%$242/sqft |
Source: | ||
| 8/21/2018 | Pending sale | $699,000$243/sqft |
Source: Park Place Real Estate, Inc #18473341 | ||
Public tax history
| Year | Property taxes | Tax assessment |
|---|---|---|
| 2024 | $10,867 +6.5% | $581,370 +3% |
| 2023 | $10,203 +3.4% | $564,440 +3% |
| 2022 | $9,872 +3.7% | $548,000 |
Find assessor info on the county website
Neighborhood: West Haven-Sylvan
Nearby schools
GreatSchools rating
- 7/10West Tualatin View Elementary SchoolGrades: K-5Distance: 0.8 mi
- 7/10Cedar Park Middle SchoolGrades: 6-8Distance: 0.9 mi
- 7/10Beaverton High SchoolGrades: 9-12Distance: 2.3 mi
Schools provided by the listing agent
- Elementary: W Tualatin View
- Middle: Cedar Park
- High: Beaverton
Source: RMLS (OR). This data may not be complete. We recommend contacting the local school district to confirm school assignments for this home.
Get a cash offer in 3 minutes
Find out how much your home could sell for in as little as 3 minutes with a no-obligation cash offer.
Estimated market value
$856,300
Get a cash offer in 3 minutes
Find out how much your home could sell for in as little as 3 minutes with a no-obligation cash offer.
Estimated market value
$856,300

