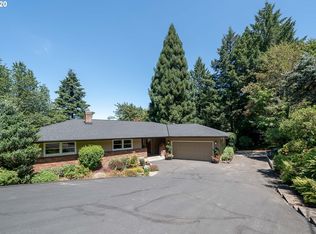Unique Midcentury Modern Dayranch! Private 13,968 sqft lot! Main level HDWDs! Vaulted, open beam ceilings w/3 BR-2 Bths on main! Dual control hotwater radiant heat thru out(warm basement floors)& 4 mini splits on upper level, too. LL w/outside dr & deck. LL 2nd kitchen, bedroom, bath, huge family room for guests, home office or family fun. This is a home that works for most everyone! Super storage! No CC&Rs.
This property is off market, which means it's not currently listed for sale or rent on Zillow. This may be different from what's available on other websites or public sources.
