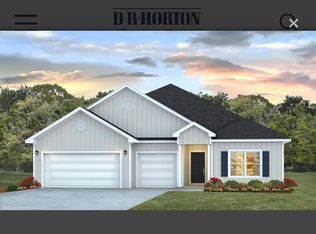The popular McKenzie 3100 sq ft 5 bed/3 bath floor plan which features an open kitchen with granite countertops and stainless steel appliances formal dinning, walk-in pantry, gourmet kitchen and tile shower in owner's suite. Split bedrooms with large master bath and walk in closet. This home boast both a front and back covered porch. This home is situated in Oldfield subdivision, just minutes from shopping, restaurants and I-10! This Energy efficient home includes thermal doors, Energy Star rated double pane windows, and 14 SEER Carrier Heat Pump. A 1-year builder's warranty and 10-year structural warranty are included. Seller will contribute up to $3,000 toward closing costs with preferred lender. * This home is being built to Gold FORTIFIED HomeTM certification, which may save the buyer on their homeowner’s insurance. (See Sales Representative for details.)
This property is off market, which means it's not currently listed for sale or rent on Zillow. This may be different from what's available on other websites or public sources.
