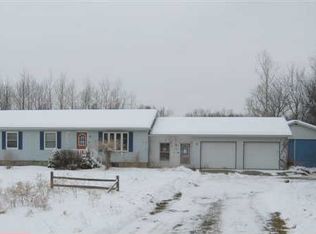Sold for $199,900 on 03/25/24
$199,900
10253 Willard Rd, Millington, MI 48746
3beds
3,500sqft
Single Family Residence
Built in 1972
0.99 Acres Lot
$235,400 Zestimate®
$57/sqft
$1,848 Estimated rent
Home value
$235,400
$219,000 - $254,000
$1,848/mo
Zestimate® history
Loading...
Owner options
Explore your selling options
What's special
Check out this spacious quad level located just off M15 in Millington Schools. Homes features a large open kitchen, living/family room, lower level walkout, 3 bedrooms and 2 full remodeled baths. Out back enjoy your view off the deck or cozy up down in the fire pit area. Pull on into the oversized garage where you don't have to squeeze to get of your car. Come on out and see this beautiful home nestled in a quiet country setting.
Zillow last checked: 8 hours ago
Listing updated: March 26, 2024 at 09:03am
Listed by:
Stephanie C Leland 810-656-4984,
REMAX Edge
Bought with:
Jack Bader, 6501422616
BOMIC Real Estate
Source: MiRealSource,MLS#: 50132085 Originating MLS: East Central Association of REALTORS
Originating MLS: East Central Association of REALTORS
Facts & features
Interior
Bedrooms & bathrooms
- Bedrooms: 3
- Bathrooms: 2
- Full bathrooms: 2
Bedroom 1
- Level: Upper
- Area: 169
- Dimensions: 13 x 13
Bedroom 2
- Level: Upper
- Area: 130
- Dimensions: 10 x 13
Bedroom 3
- Level: Upper
- Area: 80
- Dimensions: 10 x 8
Bathroom 1
- Features: Ceramic
- Level: Upper
Bathroom 2
- Features: Ceramic
- Level: Lower
Dining room
- Level: Entry
- Area: 100
- Dimensions: 10 x 10
Family room
- Level: Lower
- Area: 400
- Dimensions: 16 x 25
Kitchen
- Level: Entry
- Area: 120
- Dimensions: 10 x 12
Living room
- Level: Entry
- Area: 187
- Dimensions: 11 x 17
Heating
- Forced Air, Oil
Cooling
- Ceiling Fan(s)
Appliances
- Included: Dryer, Range/Oven, Refrigerator, Washer, Water Softener Rented, Electric Water Heater
Features
- Pantry
- Flooring: Ceramic Tile
- Basement: Block,Walk-Out Access
- Has fireplace: No
Interior area
- Total structure area: 2,700
- Total interior livable area: 3,500 sqft
- Finished area above ground: 1,700
- Finished area below ground: 1,800
Property
Parking
- Total spaces: 2
- Parking features: Garage, Attached
- Attached garage spaces: 2
Features
- Levels: Multi/Split,Quad-Level
- Has view: Yes
- View description: Rural View
- Frontage type: Road
- Frontage length: 104
Lot
- Size: 0.99 Acres
- Dimensions: 104 x 416
- Features: Deep Lot - 150+ Ft., Rural
Details
- Parcel number: 017034000230000
- Special conditions: Private
Construction
Type & style
- Home type: SingleFamily
- Property subtype: Single Family Residence
Materials
- Aluminum Siding
- Foundation: Basement
Condition
- Year built: 1972
Utilities & green energy
- Sewer: Septic Tank
- Water: Private Well
Community & neighborhood
Location
- Region: Millington
- Subdivision: N/A
Other
Other facts
- Listing agreement: Exclusive Right To Sell
- Listing terms: Cash,Conventional
- Road surface type: Gravel
Price history
| Date | Event | Price |
|---|---|---|
| 3/25/2024 | Sold | $199,900$57/sqft |
Source: | ||
| 3/1/2024 | Pending sale | $199,900$57/sqft |
Source: | ||
| 2/8/2024 | Price change | $199,900-8.7%$57/sqft |
Source: | ||
| 1/30/2024 | Pending sale | $219,000$63/sqft |
Source: | ||
| 1/24/2024 | Listed for sale | $219,000+99.3%$63/sqft |
Source: | ||
Public tax history
| Year | Property taxes | Tax assessment |
|---|---|---|
| 2025 | $2,036 +6.1% | $107,900 +4.7% |
| 2024 | $1,919 +4.2% | $103,100 +11.8% |
| 2023 | $1,841 +1.9% | $92,200 +6.1% |
Find assessor info on the county website
Neighborhood: 48746
Nearby schools
GreatSchools rating
- 6/10Kirk Elementary SchoolGrades: K-5Distance: 3.9 mi
- 4/10Millington Junior High SchoolGrades: 6-8Distance: 3.5 mi
- 6/10Millington High SchoolGrades: 9-12Distance: 3.5 mi
Schools provided by the listing agent
- District: Millington Community School
Source: MiRealSource. This data may not be complete. We recommend contacting the local school district to confirm school assignments for this home.

Get pre-qualified for a loan
At Zillow Home Loans, we can pre-qualify you in as little as 5 minutes with no impact to your credit score.An equal housing lender. NMLS #10287.
Sell for more on Zillow
Get a free Zillow Showcase℠ listing and you could sell for .
$235,400
2% more+ $4,708
With Zillow Showcase(estimated)
$240,108