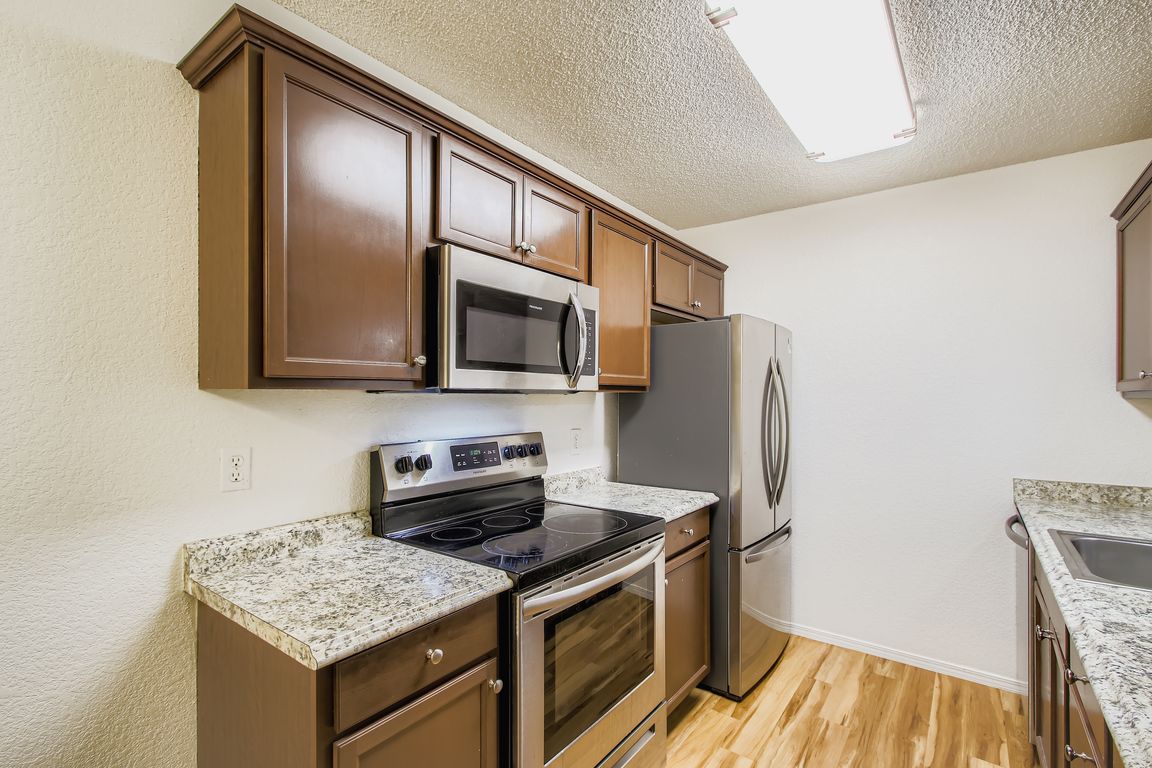
10253 W 80th Drive #C, Arvada, CO 80005
What's special
This charming and affordably priced main-floor condo is a true gem! Tucked at the end of a quiet cul-de-sac, backing to a peaceful greenbelt and creek, with an attached one-car garage! Step inside and enjoy the fresh feel throughout. Many features in the home have been replaced in the last few ...
- 125 days |
- 286 |
- 11 |
Travel times
Living Room
Kitchen
Primary Bedroom
Zillow last checked: 8 hours ago
Listing updated: October 16, 2025 at 05:03pm
Dalton Hines 303-916-3442 dalton@thrivedenver.com,
Thrive Real Estate Group
Facts & features
Interior
Bedrooms & bathrooms
- Bedrooms: 2
- Bathrooms: 1
- Full bathrooms: 1
- Main level bathrooms: 1
- Main level bedrooms: 2
Bedroom
- Level: Main
Other
- Level: Main
Other
- Level: Main
Dining room
- Level: Main
Kitchen
- Level: Main
Laundry
- Level: Main
Living room
- Level: Main
Heating
- Forced Air
Cooling
- Central Air
Appliances
- Included: Dishwasher, Disposal, Dryer, Microwave, Oven, Range, Self Cleaning Oven, Washer
Features
- No Stairs
- Flooring: Carpet, Laminate
- Windows: Window Treatments
- Basement: Crawl Space
- Number of fireplaces: 1
- Fireplace features: Living Room, Wood Burning
- Common walls with other units/homes: 1 Common Wall
Interior area
- Total structure area: 796
- Total interior livable area: 796 sqft
- Finished area above ground: 796
Video & virtual tour
Property
Parking
- Total spaces: 1
- Parking features: Concrete
- Attached garage spaces: 1
Features
- Levels: One
- Stories: 1
- Has view: Yes
- View description: Mountain(s), Water
- Has water view: Yes
- Water view: Water
Lot
- Features: Sprinklers In Front, Sprinklers In Rear
Details
- Parcel number: 427700
- Special conditions: Standard
Construction
Type & style
- Home type: Condo
- Property subtype: Condominium
- Attached to another structure: Yes
Materials
- Frame, Wood Siding
- Roof: Composition
Condition
- Year built: 1985
Utilities & green energy
- Sewer: Public Sewer
- Water: Public
- Utilities for property: Cable Available, Internet Access (Wired)
Community & HOA
Community
- Security: Carbon Monoxide Detector(s), Smoke Detector(s)
- Subdivision: Lakecrest
HOA
- Has HOA: Yes
- Amenities included: Trail(s)
- Services included: Insurance, Maintenance Grounds, Maintenance Structure, Road Maintenance, Snow Removal
- HOA fee: $350 monthly
- HOA name: Lakecrest Condominium Association
Location
- Region: Arvada
Financial & listing details
- Price per square foot: $415/sqft
- Tax assessed value: $261,852
- Annual tax amount: $1,699
- Date on market: 8/8/2025
- Listing terms: Cash,Conventional,VA Loan
- Exclusions: Sellers Personal Property And Any Staging Items
- Ownership: Individual
- Electric utility on property: Yes
Price history
| Date | Event | Price |
|---|---|---|
| 10/10/2025 | Price change | $330,000-2.9%$415/sqft |
Source: | ||
| 9/4/2025 | Price change | $340,000-2.9%$427/sqft |
Source: | ||
| 8/8/2025 | Listed for sale | $350,000-1.4%$440/sqft |
Source: | ||
| 7/17/2023 | Sold | $355,000+1.5%$446/sqft |
Source: | ||
| 6/28/2023 | Pending sale | $349,900$440/sqft |
Source: | ||
Public tax history
| Year | Property taxes | Tax assessment |
|---|---|---|
| 2024 | $1,702 -1% | $17,544 |
| 2023 | $1,720 -1.6% | $17,544 -0.1% |
| 2022 | $1,748 +11.9% | $17,558 -2.8% |
Find assessor info on the county website
BuyAbility℠ payment
Estimated market value
$312,000 - $345,000
$328,500
$1,813/mo
Climate risks
Explore flood, wildfire, and other predictive climate risk information for this property on First Street®️.
Nearby schools
GreatSchools rating
- 8/10Sierra Elementary SchoolGrades: K-5Distance: 0.6 mi
- 6/10Oberon Junior High SchoolGrades: 6-8Distance: 1 mi
- 10/10Ralston Valley High SchoolGrades: 9-12Distance: 2 mi
Schools provided by the listing agent
- Elementary: Sierra
- Middle: Oberon
- High: Ralston Valley
- District: Jefferson County R-1
Source: REcolorado. This data may not be complete. We recommend contacting the local school district to confirm school assignments for this home.