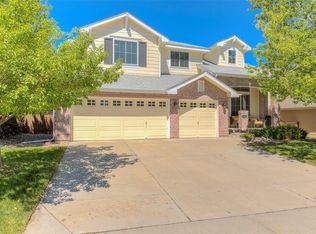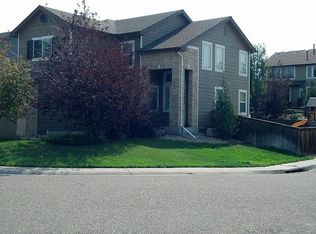Sold for $1,062,000 on 06/03/25
$1,062,000
10253 Fairgate Way, Highlands Ranch, CO 80126
5beds
3,764sqft
Single Family Residence
Built in 1999
6,617 Square Feet Lot
$1,065,000 Zestimate®
$282/sqft
$3,932 Estimated rent
Home value
$1,065,000
$1.01M - $1.12M
$3,932/mo
Zestimate® history
Loading...
Owner options
Explore your selling options
What's special
Unparalleled west facing mountain views from this home backing to open space! Don't miss this spacious home with four bedrooms on upper level, main floor bedroom/office with guest bath, soaring ceilings, open concept kitchen, and finished basement. Updated kitchen has stainless steel appliances including gas range, quality cabinetry, granite countertops and bar seating. Plenty of entertaining spaces with two gas fireplaces, formal dining room, and peaceful outdoor patio with west facing mountain views to watch the sunset. Upstairs the primary suite has abundant light, dual closets, heated tile floors in the updated bathroom with separate soaking tub and glass enclosed shower. The three additional bedrooms upstairs are all spacious and bright. Plush brand new carpet throughout main and upper levels! Efficient home systems include Carrier furnace/AC is less than 10 years old, gas water heater that is just 4 years old, and Quiet Cool attic fan saves on electricity costs in the summer. All this in an ideal Highlands Ranch location, close to shopping, dining, and more! Low HOA dues provide access to all four amazing recreation centers with fitness facilities, tennis courts, pickleball, golf simulator, batting cages, the list goes on and on.
Zillow last checked: 8 hours ago
Listing updated: June 03, 2025 at 11:13am
Listed by:
Brian Anzur BRIAN.ANZUR@CBREALTY.com,
Coldwell Banker Realty 24,
Andrea Anzur 720-432-3237,
Coldwell Banker Realty 24
Bought with:
Katherine Kiker, 40040187
Keller Williams DTC
Source: REcolorado,MLS#: 4372511
Facts & features
Interior
Bedrooms & bathrooms
- Bedrooms: 5
- Bathrooms: 4
- Full bathrooms: 2
- 3/4 bathrooms: 1
- 1/2 bathrooms: 1
- Main level bathrooms: 1
- Main level bedrooms: 1
Primary bedroom
- Level: Upper
Bedroom
- Description: Can Be Used As An Office Or Bedroom
- Level: Main
Bedroom
- Level: Upper
Bedroom
- Level: Upper
Bedroom
- Level: Upper
Primary bathroom
- Description: Remodeled 5 Piece Bath With Heated Floors
- Level: Upper
Bathroom
- Description: Just Off Main Floor Bedroom/Office
- Level: Main
Bathroom
- Level: Upper
Bathroom
- Level: Basement
Laundry
- Level: Main
Heating
- Baseboard, Forced Air
Cooling
- Attic Fan, Central Air
Features
- Ceiling Fan(s), Five Piece Bath, Granite Counters, High Ceilings, Kitchen Island, Primary Suite, Smoke Free, Walk-In Closet(s)
- Flooring: Carpet, Tile
- Windows: Window Coverings
- Basement: Finished,Partial
- Number of fireplaces: 2
- Fireplace features: Family Room, Gas, Living Room
Interior area
- Total structure area: 3,764
- Total interior livable area: 3,764 sqft
- Finished area above ground: 2,900
- Finished area below ground: 745
Property
Parking
- Total spaces: 3
- Parking features: Exterior Access Door, Storage
- Attached garage spaces: 3
Features
- Levels: Two
- Stories: 2
- Patio & porch: Front Porch, Patio
- Exterior features: Rain Gutters, Water Feature
- Fencing: Full
- Has view: Yes
- View description: Meadow, Mountain(s)
Lot
- Size: 6,617 sqft
- Features: Borders Public Land
Details
- Parcel number: R0409082
- Zoning: PDU
- Special conditions: Standard
Construction
Type & style
- Home type: SingleFamily
- Property subtype: Single Family Residence
Materials
- Brick, Frame
- Foundation: Structural
- Roof: Composition
Condition
- Year built: 1999
Details
- Builder name: Shea Homes
Utilities & green energy
- Sewer: Public Sewer
- Water: Public
- Utilities for property: Cable Available, Natural Gas Available, Phone Available
Community & neighborhood
Security
- Security features: Carbon Monoxide Detector(s), Security System, Smoke Detector(s)
Location
- Region: Highlands Ranch
- Subdivision: Highlands Ranch Southridge
HOA & financial
HOA
- Has HOA: Yes
- HOA fee: $171 quarterly
- Amenities included: Clubhouse, Fitness Center, Park, Playground, Pool, Sauna, Spa/Hot Tub, Tennis Court(s), Trail(s)
- Services included: Reserve Fund, Maintenance Grounds
- Association name: Highlands Ranch Community Association
- Association phone: 303-791-2500
Other
Other facts
- Listing terms: Cash,Conventional,Jumbo,VA Loan
- Ownership: Individual
- Road surface type: Paved
Price history
| Date | Event | Price |
|---|---|---|
| 6/3/2025 | Sold | $1,062,000+1.1%$282/sqft |
Source: | ||
| 5/11/2025 | Pending sale | $1,050,000$279/sqft |
Source: | ||
| 5/7/2025 | Listed for sale | $1,050,000+116.5%$279/sqft |
Source: | ||
| 6/20/2007 | Sold | $485,000+4.8%$129/sqft |
Source: Public Record | ||
| 12/19/2005 | Sold | $463,000+13.5%$123/sqft |
Source: Public Record | ||
Public tax history
| Year | Property taxes | Tax assessment |
|---|---|---|
| 2025 | $5,683 +0.2% | $55,520 -13.2% |
| 2024 | $5,673 +35.1% | $63,980 -1% |
| 2023 | $4,200 -3.8% | $64,600 +40.5% |
Find assessor info on the county website
Neighborhood: 80126
Nearby schools
GreatSchools rating
- 9/10Heritage Elementary SchoolGrades: PK-6Distance: 0.3 mi
- 5/10Mountain Ridge Middle SchoolGrades: 7-8Distance: 1.4 mi
- 9/10Mountain Vista High SchoolGrades: 9-12Distance: 1.1 mi
Schools provided by the listing agent
- Elementary: Heritage
- Middle: Mountain Ridge
- High: Mountain Vista
- District: Douglas RE-1
Source: REcolorado. This data may not be complete. We recommend contacting the local school district to confirm school assignments for this home.
Get a cash offer in 3 minutes
Find out how much your home could sell for in as little as 3 minutes with a no-obligation cash offer.
Estimated market value
$1,065,000
Get a cash offer in 3 minutes
Find out how much your home could sell for in as little as 3 minutes with a no-obligation cash offer.
Estimated market value
$1,065,000

