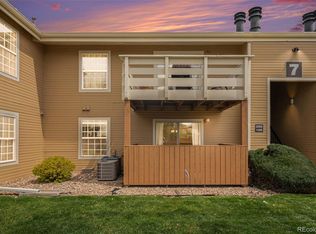Sold for $350,000
$350,000
10251 W 44th Avenue Bldg 7 #102, Wheat Ridge, CO 80033
2beds
1,176sqft
Condominium
Built in 1981
-- sqft lot
$339,400 Zestimate®
$298/sqft
$2,116 Estimated rent
Home value
$339,400
$316,000 - $363,000
$2,116/mo
Zestimate® history
Loading...
Owner options
Explore your selling options
What's special
Rare unit with three deeded parking spaces. Welcome home to this light and bright 2 bedroom/2-bathroom Condo in Wheatridge. Completely renovated! The kitchen has new quartz countertops, backsplash, sink, faucet, freshly painted cabinets, and new stainless-steel appliances. The primary bedroom has an en suite full bathroom with a jacuzzi sized bathtub and a walk-in closet. The bathrooms have new mirrors and medicine cabinets, countertops and faucets. Fresh paint, new doors, vinyl plank flooring, ceiling fan and light fixtures throughout the entire unit. Private covered patio for entertaining. Close to schools, parks, shopping and highway access. Perfect for a first-time buyer. $7500 Concession offered. Seller is a licensed Real Estate Agent in the state of Colorado.
Zillow last checked: 8 hours ago
Listing updated: March 05, 2025 at 06:51pm
Listed by:
Thaddeus Robison 720-385-8465 plentymore.3@gmail.com,
Rocky Mountain Real Estate Inc
Bought with:
Joseph Reese, 100083540
Coldwell Banker Realty 28
Source: REcolorado,MLS#: 4640796
Facts & features
Interior
Bedrooms & bathrooms
- Bedrooms: 2
- Bathrooms: 2
- Full bathrooms: 1
- 3/4 bathrooms: 1
- Main level bathrooms: 2
- Main level bedrooms: 2
Primary bedroom
- Level: Main
Bedroom
- Level: Main
Primary bathroom
- Level: Main
Bathroom
- Level: Main
Dining room
- Level: Main
Kitchen
- Level: Main
Laundry
- Level: Main
Living room
- Level: Main
Heating
- Forced Air
Cooling
- Central Air
Appliances
- Included: Dishwasher, Disposal, Dryer, Microwave, Range, Range Hood, Refrigerator, Washer
- Laundry: Laundry Closet
Features
- Ceiling Fan(s), No Stairs, Quartz Counters
- Flooring: Vinyl
- Windows: Window Coverings
- Has basement: No
- Number of fireplaces: 1
- Fireplace features: Living Room
- Common walls with other units/homes: No One Below,1 Common Wall
Interior area
- Total structure area: 1,176
- Total interior livable area: 1,176 sqft
- Finished area above ground: 1,176
Property
Parking
- Total spaces: 3
- Parking features: Garage, Carport
- Garage spaces: 1
- Carport spaces: 2
- Covered spaces: 3
Features
- Levels: One
- Stories: 1
- Entry location: Ground
- Patio & porch: Covered
Details
- Parcel number: 161568
- Special conditions: Standard
Construction
Type & style
- Home type: Condo
- Property subtype: Condominium
- Attached to another structure: Yes
Materials
- Wood Siding
- Roof: Composition
Condition
- Updated/Remodeled
- Year built: 1981
Utilities & green energy
- Electric: 220 Volts
- Sewer: Public Sewer
- Water: Public
- Utilities for property: Cable Available, Electricity Connected, Natural Gas Connected, Phone Available
Community & neighborhood
Security
- Security features: Carbon Monoxide Detector(s), Smoke Detector(s)
Location
- Region: Wheat Ridge
- Subdivision: Ptarmigan Condo Amd
HOA & financial
HOA
- Has HOA: Yes
- HOA fee: $377 monthly
- Amenities included: Clubhouse
- Services included: Gas, Heat, Insurance, Maintenance Grounds, Road Maintenance, Sewer, Snow Removal, Trash, Water
- Association name: Ptarmigan
- Association phone: 720-377-0100
Other
Other facts
- Listing terms: 1031 Exchange,Cash,Conventional,Private Financing Available,VA Loan
- Ownership: Agent Owner
Price history
| Date | Event | Price |
|---|---|---|
| 3/3/2025 | Sold | $350,000$298/sqft |
Source: | ||
| 1/30/2025 | Pending sale | $350,000$298/sqft |
Source: | ||
| 1/20/2025 | Listed for sale | $350,000$298/sqft |
Source: | ||
| 1/10/2025 | Pending sale | $350,000$298/sqft |
Source: | ||
| 1/8/2025 | Listed for sale | $350,000+34.6%$298/sqft |
Source: | ||
Public tax history
| Year | Property taxes | Tax assessment |
|---|---|---|
| 2024 | $1,804 +1% | $19,646 |
| 2023 | $1,786 -1.5% | $19,646 +2% |
| 2022 | $1,814 +13.5% | $19,256 -2.8% |
Find assessor info on the county website
Neighborhood: 80033
Nearby schools
GreatSchools rating
- 7/10Prospect Valley Elementary SchoolGrades: K-5Distance: 1.2 mi
- 5/10Everitt Middle SchoolGrades: 6-8Distance: 0.6 mi
- 7/10Wheat Ridge High SchoolGrades: 9-12Distance: 1.2 mi
Schools provided by the listing agent
- Elementary: Prospect Valley
- Middle: Everitt
- High: Wheat Ridge
- District: Jefferson County R-1
Source: REcolorado. This data may not be complete. We recommend contacting the local school district to confirm school assignments for this home.
Get a cash offer in 3 minutes
Find out how much your home could sell for in as little as 3 minutes with a no-obligation cash offer.
Estimated market value$339,400
Get a cash offer in 3 minutes
Find out how much your home could sell for in as little as 3 minutes with a no-obligation cash offer.
Estimated market value
$339,400
