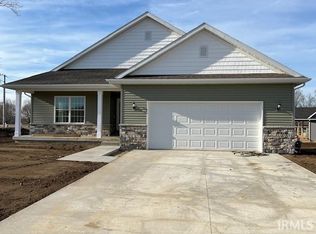Perfect for an AirBNB! One owner home since it was built in 1974, known as Nutmeg Hill, is an exquisite estate filled with character not found anywhere else. Nutmeg Hill was built to resemble Tara from "Gone With The Wind" and sits on over 6 acres. This 3500 sq ft home has been perfect to house the antiques and unique collections over the years. The family room offers gorgeous wide planked, wooded-pegged floors, a wall of built-in glass door display shelves, and a bay window with views of the yard, the gazebo, the tennis & basketball court, and the woods in the distance. The wildlife is plentiful with deer, wild turkey and more! The dining room has hand-blocked wallpaper, and the 2 fireplaces in the living and bar rooms, feature antique mantels. The upstairs has the master suite including full bathroom with double sinks and vanity, 3 spare bedrooms, and a full bathroom. Every room has wonderful windows to let all the natural light in and give you the best views of the property such as the trees that were planted to change colors at different times. The antiques continue outside as well - the antique St. Louis streetlights line the driveway and the merry-go-round from the original Centennial Park. Additional extras include security system, full property irrigation system and built in surround sound system for the kitchen and bedrooms. Just minutes from downtown but feel miles away at this amazing home.
This property is off market, which means it's not currently listed for sale or rent on Zillow. This may be different from what's available on other websites or public sources.
