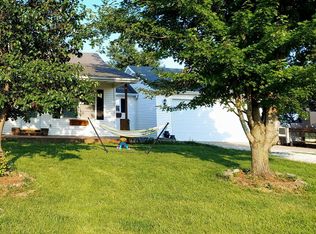Sold
Price Unknown
10251 N Rumans Rd, Centralia, MO 65240
4beds
3,031sqft
Single Family Residence
Built in 1910
21.44 Acres Lot
$509,200 Zestimate®
$--/sqft
$2,846 Estimated rent
Home value
$509,200
$468,000 - $555,000
$2,846/mo
Zestimate® history
Loading...
Owner options
Explore your selling options
What's special
Charming Blend of Old and New - The home retains many of its original, charming details while being updated with modern conveniences, including high-end GE Profile kitchen appliances, and a new roof installed (May/June 2023). Room for Everything - The property is cross-fenced and ready for livestock or horses. It features barns, a large chicken coop, a spacious garden area, a fishing lake with an island, and a huge shop with potential to finish an upstairs apartment. Energy Efficiency - Despite its size and age, the home has been insulated to keep utility bills low, making it both comfortable and cost-effective. Charming Small Town - Centralia is a picturesque small town with festivals, a farmers market, and fantastic small businesses.
Zillow last checked: 8 hours ago
Listing updated: May 30, 2025 at 12:56pm
Listed by:
Mason Gipe 573-301-2011,
Real Broker LLC 855-450-0442,
Cheryl Maupin 573-239-1087,
Real Broker LLC
Bought with:
NON MEMBER
NON MEMBER
Source: CBORMLS,MLS#: 422423
Facts & features
Interior
Bedrooms & bathrooms
- Bedrooms: 4
- Bathrooms: 4
- Full bathrooms: 3
- 1/2 bathrooms: 1
Primary bedroom
- Description: Walk-in Closet off of sitting room
- Level: Main
- Area: 226.5
- Dimensions: 15.1 x 15
Bedroom 1
- Description: Uniquely shaped room
- Level: Upper
- Area: 188.1
- Dimensions: 11 x 17.1
Bedroom 2
- Description: Walk-in closet / Uniquely shaped room
- Level: Upper
- Area: 148.8
- Dimensions: 9.3 x 16
Bedroom 3
- Level: Main
- Area: 144.78
- Dimensions: 12.7 x 11.4
Full bathroom
- Description: Master Bath - stand alone shower
- Level: Main
- Area: 36.85
- Dimensions: 5.5 x 6.7
Full bathroom
- Description: Upstairs Full bath- Tub/Shower - built in shelving
- Level: Upper
- Area: 106.56
- Dimensions: 9.6 x 11.1
Full bathroom
- Level: Main
Half bathroom
- Level: Main
Bonus room
- Description: Sitting Room in Master Suite
- Level: Main
- Area: 86.4
- Dimensions: 9.6 x 9
Dining room
- Level: Main
- Area: 179.2
- Dimensions: 14.11 x 12.7
Family room
- Level: Main
- Area: 696.15
- Dimensions: 31.5 x 22.1
Kitchen
- Description: Stainless Steel Appliances / Walk in Pantry
- Level: Main
- Area: 199.21
- Dimensions: 11 x 18.11
Utility room
- Description: Mud/Laundry Room
- Level: Main
- Area: 105.93
- Dimensions: 10.7 x 9.9
Heating
- Electric, Propane
Cooling
- Central Electric, Window Unit(s)
Appliances
- Laundry: Washer/Dryer Hookup
Features
- Tub/Shower, Stand AloneShwr/MBR, Walk-In Closet(s), Eat-in Kitchen, Formal Dining, Laminate Counters, Wood Cabinets, Kitchen Island, Pantry
- Flooring: Wood, Carpet, Vinyl
- Basement: Crawl Space
- Has fireplace: Yes
- Fireplace features: Family Room, Wood Burning
Interior area
- Total structure area: 3,030
- Total interior livable area: 3,030 sqft
- Finished area below ground: 0
Property
Parking
- Total spaces: 3
- Parking features: Detached, Carport
- Garage spaces: 3
- Has carport: Yes
Features
- Patio & porch: Back, Front Porch
- Exterior features: Vegetable Garden
- Fencing: Full,Cross Fenced
- Waterfront features: Lake Front
Lot
- Size: 21.44 Acres
- Features: Cleared, No Crops, Rolling Slope
- Residential vegetation: Partially Wooded
Details
- Additional structures: Barn(s), Lawn/Storage Shed, Workshop, Equipment Bldg
- Parcel number: 0890035000050101
- Zoning description: A-1 Agriculture
- Horses can be raised: Yes
Construction
Type & style
- Home type: SingleFamily
- Property subtype: Single Family Residence
Materials
- Foundation: Concrete Perimeter
- Roof: ArchitecturalShingle
Condition
- Year built: 1910
Utilities & green energy
- Electric: County
- Gas: Propane Tank Rented
- Sewer: Lagoon
- Water: District
- Utilities for property: Trash-Private
Community & neighborhood
Location
- Region: Centralia
- Subdivision: Centralia
Other
Other facts
- Road surface type: Gravel
Price history
| Date | Event | Price |
|---|---|---|
| 10/11/2024 | Sold | -- |
Source: | ||
| 9/9/2024 | Price change | $480,000+5.5%$158/sqft |
Source: | ||
| 5/23/2022 | Pending sale | $454,900$150/sqft |
Source: | ||
| 5/9/2022 | Listed for sale | $454,900$150/sqft |
Source: | ||
| 12/31/2015 | Sold | -- |
Source: | ||
Public tax history
| Year | Property taxes | Tax assessment |
|---|---|---|
| 2025 | -- | $35,212 +9.6% |
| 2024 | $1,883 +0.7% | $32,134 |
| 2023 | $1,870 +7.8% | $32,134 +7.6% |
Find assessor info on the county website
Neighborhood: 65240
Nearby schools
GreatSchools rating
- 6/10Centralia Intermediate SchoolGrades: 3-5Distance: 9.5 mi
- 5/10Chester Boren Middle SchoolGrades: 6-8Distance: 10 mi
- 6/10Centralia High SchoolGrades: 9-12Distance: 9.2 mi
Schools provided by the listing agent
- Elementary: Centralia
- Middle: Centralia
- High: Centralia
Source: CBORMLS. This data may not be complete. We recommend contacting the local school district to confirm school assignments for this home.
