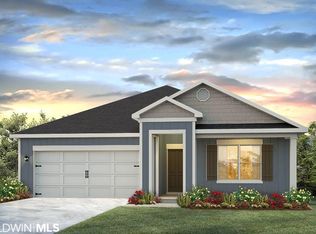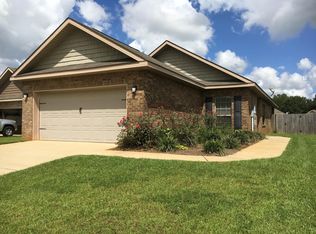Closed
$273,000
10251 Fionn Loop, Daphne, AL 36526
3beds
1,550sqft
Residential
Built in 2009
9,147.6 Square Feet Lot
$284,600 Zestimate®
$176/sqft
$1,932 Estimated rent
Home value
$284,600
$270,000 - $299,000
$1,932/mo
Zestimate® history
Loading...
Owner options
Explore your selling options
What's special
This charming single-story brick home with an attached double garage is situated on a corner lot in a convenient neighborhood with sidewalks throughout. The location is ideal, with easy access to shopping, hospitals, and great for commuting. Upon entering, you'll find a spacious Great Room with high ceilings and laminate wood flooring, which flows into the large tile flooring of the Kitchen. The Kitchen features granite countertops, a Breakfast Bar, and an open Dining Area, perfect for entertaining. All bedrooms have new plush carpet. The primary Bedroom has a tray ceiling and an attached Bath with double sinks, a large soaking tub, and a separate shower. Enjoy the outdoors on the screened porch, ideal for morning coffee or evening drinks, overlooking the adjoining patio, fenced backyard, and a convenient storage shed. The playset in the backyard conveys with the property. Don’t miss out on this wonderful home—schedule a viewing today! All information provided is deemed reliable but not guaranteed. Buyer or buyer’s agent to verify all information. Buyer to verify all information during due diligence.
Zillow last checked: 8 hours ago
Listing updated: May 16, 2025 at 12:54pm
Listed by:
Brandi Fulford PHONE:251-232-7710,
Coldwell Banker Reehl Prop Fairhope
Bought with:
Non Member
Mobile Bay Real Estate, LLC
Source: Baldwin Realtors,MLS#: 371535
Facts & features
Interior
Bedrooms & bathrooms
- Bedrooms: 3
- Bathrooms: 2
- Full bathrooms: 2
- Main level bedrooms: 3
Primary bedroom
- Features: 1st Floor Primary, Walk-In Closet(s)
- Level: Main
- Area: 182
- Dimensions: 14 x 13
Bedroom 2
- Level: Main
- Area: 100
- Dimensions: 10 x 10
Bedroom 3
- Level: Main
- Area: 100
- Dimensions: 10 x 10
Primary bathroom
- Features: Double Vanity, Soaking Tub, Separate Shower
Family room
- Level: Main
- Area: 336
- Dimensions: 21 x 16
Kitchen
- Level: Main
- Area: 168
- Dimensions: 14 x 12
Heating
- Central
Cooling
- Electric, Ceiling Fan(s)
Appliances
- Included: Dishwasher, Disposal, Microwave
Features
- Eat-in Kitchen, Ceiling Fan(s)
- Flooring: Carpet, Tile
- Has basement: No
- Has fireplace: No
Interior area
- Total structure area: 1,550
- Total interior livable area: 1,550 sqft
Property
Parking
- Total spaces: 2
- Parking features: Garage, Garage Door Opener
- Garage spaces: 2
Features
- Levels: One
- Stories: 1
- Patio & porch: Screened, Rear Porch
- Exterior features: Storage
- Fencing: Fenced
- Has view: Yes
- View description: None
- Waterfront features: No Waterfront
Lot
- Size: 9,147 sqft
- Dimensions: 139 x 116
- Features: Less than 1 acre
Details
- Parcel number: 4307260000011.049
- Zoning description: Single Family Residence
Construction
Type & style
- Home type: SingleFamily
- Architectural style: Craftsman
- Property subtype: Residential
Materials
- Brick
- Foundation: Slab
- Roof: Composition
Condition
- Resale
- New construction: No
- Year built: 2009
Utilities & green energy
- Sewer: Public Sewer
- Water: Public
Community & neighborhood
Community
- Community features: None
Location
- Region: Daphne
- Subdivision: Dunmore
HOA & financial
HOA
- Has HOA: Yes
- HOA fee: $100 quarterly
- Services included: Association Management, Maintenance Grounds, Reserve Fund, Taxes-Common Area
Other
Other facts
- Ownership: Whole/Full
Price history
| Date | Event | Price |
|---|---|---|
| 6/19/2025 | Listing removed | $2,100$1/sqft |
Source: Zillow Rentals | ||
| 6/5/2025 | Listed for rent | $2,100$1/sqft |
Source: Zillow Rentals | ||
| 5/16/2025 | Sold | $273,000-8.7%$176/sqft |
Source: | ||
| 5/13/2025 | Pending sale | $299,000$193/sqft |
Source: FMLS GA #7497872 | ||
| 5/2/2025 | Contingent | $299,000$193/sqft |
Source: Baldwin Realtors #371535 | ||
Public tax history
| Year | Property taxes | Tax assessment |
|---|---|---|
| 2025 | $1,280 +6.3% | $27,820 +6.3% |
| 2024 | $1,203 +7.3% | $26,160 +7.3% |
| 2023 | $1,121 | $24,380 +17.7% |
Find assessor info on the county website
Neighborhood: 36526
Nearby schools
GreatSchools rating
- 10/10Belforest Elementary SchoolGrades: PK-6Distance: 2 mi
- 5/10Daphne Middle SchoolGrades: 7-8Distance: 3 mi
- 10/10Daphne High SchoolGrades: 9-12Distance: 4.2 mi
Schools provided by the listing agent
- Elementary: Belforest Elementary School
- Middle: Daphne Middle
- High: Daphne High
Source: Baldwin Realtors. This data may not be complete. We recommend contacting the local school district to confirm school assignments for this home.

Get pre-qualified for a loan
At Zillow Home Loans, we can pre-qualify you in as little as 5 minutes with no impact to your credit score.An equal housing lender. NMLS #10287.
Sell for more on Zillow
Get a free Zillow Showcase℠ listing and you could sell for .
$284,600
2% more+ $5,692
With Zillow Showcase(estimated)
$290,292
