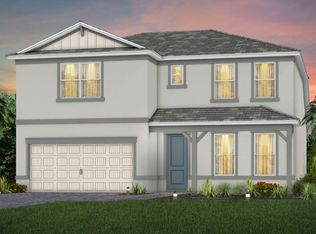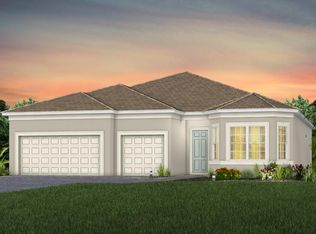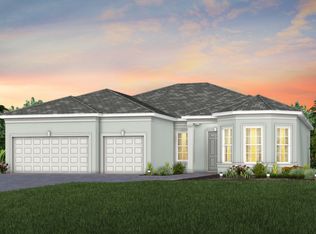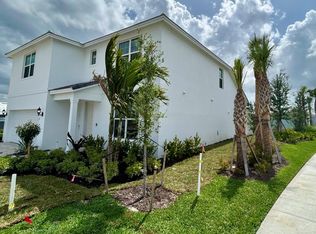Sold for $766,110 on 07/18/25
$766,110
10250 SW Highpointe Drive, Stuart, FL 34997
4beds
2,127sqft
Single Family Residence
Built in 2025
-- sqft lot
$739,200 Zestimate®
$360/sqft
$-- Estimated rent
Home value
$739,200
$658,000 - $828,000
Not available
Zestimate® history
Loading...
Owner options
Explore your selling options
What's special
UNDER CONSTRUCTION 4 Bed/3 Bath Mystique floorplan on a stunning lake homesite for an estimated Summer Completion. Current price includes lake view premium and structural features of the home like Stone masonry for added curb appeal, Built In Kitchen Layout and the always impressive Zero Corner Sliders leading to the extended Covered Lanai. Elegant Design Finishes such as wood look tie flooring have been selected throughout. Enjoy living mere steps from the Amenity Center under construction now. Want to choose a different plan or personalize your design choices? Homesites in Phase 2 are now available to build your dream home in this popular community offering affordability & luxury just minutes from Palm Beach County
Zillow last checked: 8 hours ago
Listing updated: July 18, 2025 at 07:36am
Listed by:
David A Achee 561-436-0079,
Pulte Realty Inc
Bought with:
Erez Meir Shalom
Compass Florida LLC
Source: BeachesMLS,MLS#: RX-11036653 Originating MLS: Beaches MLS
Originating MLS: Beaches MLS
Facts & features
Interior
Bedrooms & bathrooms
- Bedrooms: 4
- Bathrooms: 3
- Full bathrooms: 3
Primary bedroom
- Level: M
- Area: 224 Square Feet
- Dimensions: 14 x 16
Kitchen
- Level: M
- Area: 150 Square Feet
- Dimensions: 15 x 10
Living room
- Description: GATHERING ROOM
- Level: M
- Area: 216 Square Feet
- Dimensions: 12 x 18
Heating
- Central
Cooling
- Central Air
Appliances
- Included: Cooktop, Dishwasher, Disposal, Dryer, Ice Maker, Microwave, Electric Range, Refrigerator, Wall Oven, Washer, Electric Water Heater
- Laundry: Sink, Inside
Features
- Entrance Foyer, Kitchen Island, Pantry, Split Bedroom, Walk-In Closet(s)
- Flooring: Carpet, Tile
- Windows: Impact Glass, Impact Glass (Complete)
Interior area
- Total structure area: 2,954
- Total interior livable area: 2,127 sqft
Property
Parking
- Total spaces: 2
- Parking features: 2+ Spaces, Drive - Decorative, Garage - Attached, Vehicle Restrictions, Auto Garage Open
- Attached garage spaces: 2
- Has uncovered spaces: Yes
Accessibility
- Accessibility features: Other Bath Modification
Features
- Stories: 1
- Patio & porch: Covered Patio
- Exterior features: Auto Sprinkler, Room for Pool
- Has view: Yes
- View description: Lake
- Has water view: Yes
- Water view: Lake
- Waterfront features: Lake Front
Lot
- Features: Sidewalks, West of US-1
Details
- Parcel number: 173941000009000100
- Zoning: PUD
Construction
Type & style
- Home type: SingleFamily
- Architectural style: Ranch
- Property subtype: Single Family Residence
Materials
- CBS, Stone
- Roof: Concrete
Condition
- Under Construction
- New construction: Yes
- Year built: 2025
Details
- Builder model: Mystique
- Warranty included: Yes
Utilities & green energy
- Utilities for property: Underground Utilities
Community & neighborhood
Security
- Security features: Security Gate, Smoke Detector(s)
Community
- Community features: Cabana, Clubhouse, Community Room, Dog Park, Fitness Center, Internet Included, Pickleball, Picnic Area, Playground, Sidewalks, Street Lights, Tennis Court(s), Gated
Location
- Region: Stuart
- Subdivision: Highpointe
HOA & financial
HOA
- Has HOA: Yes
- HOA fee: $409 monthly
- Services included: Common Areas, Maintenance Grounds, Other, Recrtnal Facility
Other fees
- Application fee: $0
Other
Other facts
- Listing terms: Cash,Conventional,FHA,VA Loan
- Road surface type: Paved
Price history
| Date | Event | Price |
|---|---|---|
| 7/18/2025 | Sold | $766,110-1.9%$360/sqft |
Source: | ||
| 12/31/2024 | Pending sale | $781,110$367/sqft |
Source: | ||
| 12/18/2024 | Price change | $781,110+6%$367/sqft |
Source: | ||
| 11/25/2024 | Price change | $736,815+0.5%$346/sqft |
Source: | ||
| 10/22/2024 | Listed for sale | $732,815$345/sqft |
Source: | ||
Public tax history
Tax history is unavailable.
Neighborhood: 34997
Nearby schools
GreatSchools rating
- 8/10Crystal Lake Elementary SchoolGrades: PK-5Distance: 1.5 mi
- 5/10Dr. David L. Anderson Middle SchoolGrades: 6-8Distance: 2.9 mi
- 5/10South Fork High SchoolGrades: 9-12Distance: 0.5 mi
Get a cash offer in 3 minutes
Find out how much your home could sell for in as little as 3 minutes with a no-obligation cash offer.
Estimated market value
$739,200
Get a cash offer in 3 minutes
Find out how much your home could sell for in as little as 3 minutes with a no-obligation cash offer.
Estimated market value
$739,200



