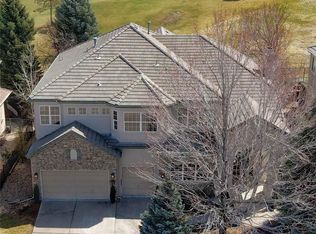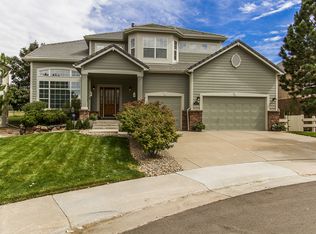Spacious and elegant 4 bedroom, 4 bath home with main floor study, upstairs loft, and large, clean, basement that can be used for storage or as a rec room. There are fireplaces in the family room and master bedroom. The master has his and hers closets, marble finishes with 5 piece bath, and a deck facing the gorgeous golf course for your morning coffee. New hardwood floors throughout the main level. Kitchen has slab granite, stainless steel appliances, walk in pantry, and large island. Home has a laundry room with washer/dryer and attached 3-car garage. Located only steps to the trails in Lone Tree and the Bluffs Regional Park. Schools are Acres Green, Cresthill and Highlands Ranch HS. Great community close to public library, community pool, and Park Meadows mall. No smokers, please. Small pet ok with approval.
This property is off market, which means it's not currently listed for sale or rent on Zillow. This may be different from what's available on other websites or public sources.

