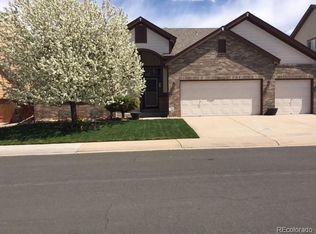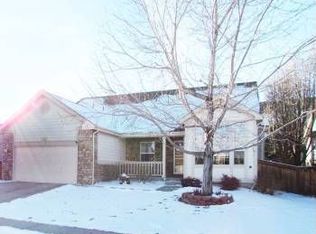Sold for $985,000
$985,000
10250 Dan Court, Highlands Ranch, CO 80130
6beds
3,897sqft
Single Family Residence
Built in 1999
6,490 Square Feet Lot
$986,400 Zestimate®
$253/sqft
$4,381 Estimated rent
Home value
$986,400
$937,000 - $1.04M
$4,381/mo
Zestimate® history
Loading...
Owner options
Explore your selling options
What's special
This stunning Highlands Ranch gem is nestled on a cozy cul-de-sac in coveted Eastridge Pointe. This home features a walkout basement, with a rare & stunning True ‘in-law’ suite. Perfectly suited for multi-generational living, nanny quarters, teen retreat, or a private space for visitors. Inside, the bright and spacious open floor plan offers both formal and informal living spaces, with ample room for everyone. New interior paint throughout creates a crisp, clean and inviting atmosphere. Newer ext. paint, and New Roof in '24! Just minutes to acclaimed Redstone Elementary, Rocky Heights Middle, and Rock Canyon High schools. Not to mention 4 incredible rec. centers, endless trails, and open spaces. Gleaming newly refinished hardwoods run throughout the main level, leading into the kitchen and family room with soaring ceilings, tons of natural light, and a cozy fireplace. The chef-worthy eat-in kitchen boasts sleek new quartz countertops, stainless steel appliances, new gas cooktop, convection double oven, and center island with electricity. A sliding door opens to the upper Trex deck, with a unique tree house feel in your addt’l outdoor living space. A main-level home office with French doors provides a quiet workspace. Upstairs, you’ll find four generously sized bedrooms, including a spacious primary retreat w/ vaulted ceilings, five-piece en-suite bath, large walk-in closet with island, and a catwalk overlooking the living and family rooms. The fully finished basement adds even more living space, with a full kitchen, living room, two additional bedrooms, a spacious 3/4 bath, storage, plus sliding glass door opening to back patio and private landscaped backyard. Quick access to Wildcat Ridge, Highland Heritage Park (great for HR 4th of July fireworks!), and just minutes from Highlands Ranch’s stunning Rec. Centers (included for the whole family in the Low HOA dues), this move-in-ready home is a true gem waiting for you to call your own! Act fast, this is THE ONE.
Zillow last checked: 8 hours ago
Listing updated: February 14, 2025 at 01:26pm
Listed by:
Erik Denning 303-523-9710 Erik.Denning@redfin.com,
Redfin Corporation
Bought with:
Alan Larson, 000903505
Kentwood Real Estate DTC, LLC
Source: REcolorado,MLS#: 8423866
Facts & features
Interior
Bedrooms & bathrooms
- Bedrooms: 6
- Bathrooms: 4
- Full bathrooms: 3
- 1/2 bathrooms: 1
- Main level bathrooms: 1
Primary bedroom
- Description: Vaulted Ceilings, Ceiling Fan, Carpet Floors, En-Suite Bath
- Level: Upper
- Area: 247 Square Feet
- Dimensions: 19 x 13
Bedroom
- Description: Carpet Floors, Ceiling Fan
- Level: Upper
- Area: 156 Square Feet
- Dimensions: 13 x 12
Bedroom
- Description: Carpet Floors, Ceiling Fan
- Level: Upper
- Area: 121 Square Feet
- Dimensions: 11 x 11
Bedroom
- Description: Carpet Floors, Ceiling Fan
- Level: Upper
- Area: 121 Square Feet
- Dimensions: 11 x 11
Bedroom
- Description: Carpet Floors
- Level: Basement
- Area: 182 Square Feet
- Dimensions: 13 x 14
Bedroom
- Description: Carpet Floors
- Level: Basement
- Area: 154 Square Feet
- Dimensions: 11 x 14
Primary bathroom
- Description: Primary En-Suite, Laminate Wood Floors, Dual Sinks With Vanity, Oversized Tub, Walk-In Closet, Walk-In Shower
- Level: Upper
- Area: 120 Square Feet
- Dimensions: 10 x 12
Bathroom
- Description: Oak Hardwood Floors, Pedestal Sink
- Level: Main
- Area: 36 Square Feet
- Dimensions: 6 x 6
Bathroom
- Description: Laminate Wood Floors, Dual Sinks With Vanity, Tub/Shower Combination
- Level: Upper
- Area: 55 Square Feet
- Dimensions: 5 x 11
Bathroom
- Description: Tile Floors, Sink With Vanity, Tub/Shower Combination
- Level: Basement
- Area: 60 Square Feet
- Dimensions: 6 x 10
Dining room
- Description: Formal, Bay Window, Chandelier
- Level: Main
- Area: 154 Square Feet
- Dimensions: 11 x 14
Family room
- Description: 2-Story Ceilings, Gas Fireplace, Oak Hardwood Floors, Ceiling Fan
- Level: Main
- Area: 342 Square Feet
- Dimensions: 18 x 19
Kitchen
- Description: Eat-In Kitchen, Quartz Countertops, Stainless Appliances, Center Eat-In Island, Built-In Desk, Door To Backyard, Oak Hardwood Floors
- Level: Main
- Area: 228 Square Feet
- Dimensions: 19 x 12
Kitchen
- Description: Walk-Out, Full Kitchen, Laminate Wood Floors, Granite Countertops, Stainless Appliances, Center Eat-In Island
- Level: Basement
- Area: 209 Square Feet
- Dimensions: 19 x 11
Laundry
- Description: Washer & Dryer, Cabinets, Utility Sink, Door To Garage
- Level: Main
- Area: 63 Square Feet
- Dimensions: 7 x 9
Living room
- Description: Formal, Open To Living Room, Carpet Floors
- Level: Main
- Area: 120 Square Feet
- Dimensions: 10 x 12
Living room
- Description: Open To Kitchen, Carpet Floors
- Level: Basement
- Area: 420 Square Feet
- Dimensions: 28 x 15
Office
- Description: French Door Entry, Oak Hardwood Floors
- Level: Main
- Area: 120 Square Feet
- Dimensions: 12 x 10
Heating
- Natural Gas
Cooling
- Air Conditioning-Room, Central Air
Appliances
- Included: Cooktop, Dishwasher, Disposal, Double Oven, Dryer, Gas Water Heater, Microwave, Self Cleaning Oven, Washer
Features
- Ceiling Fan(s), Eat-in Kitchen, Entrance Foyer, Five Piece Bath, High Ceilings, High Speed Internet, Kitchen Island, Open Floorplan, Pantry, Primary Suite, Quartz Counters, Smart Thermostat, Smoke Free, Tile Counters, Vaulted Ceiling(s), Walk-In Closet(s)
- Flooring: Carpet, Laminate
- Windows: Bay Window(s), Double Pane Windows
- Basement: Finished,Full,Sump Pump,Walk-Out Access
- Number of fireplaces: 1
- Fireplace features: Family Room, Gas, Gas Log
- Common walls with other units/homes: No Common Walls
Interior area
- Total structure area: 3,897
- Total interior livable area: 3,897 sqft
- Finished area above ground: 2,583
- Finished area below ground: 1,174
Property
Parking
- Total spaces: 3
- Parking features: Concrete, Lighted
- Attached garage spaces: 3
Features
- Levels: Two
- Stories: 2
- Patio & porch: Covered, Deck, Front Porch, Patio
- Exterior features: Private Yard, Rain Gutters
- Fencing: Full
- Has view: Yes
- View description: Mountain(s)
Lot
- Size: 6,490 sqft
- Features: Cul-De-Sac, Landscaped, Sprinklers In Front
Details
- Parcel number: R0388077
- Zoning: PDU
- Special conditions: Standard
- Other equipment: Satellite Dish
Construction
Type & style
- Home type: SingleFamily
- Property subtype: Single Family Residence
Materials
- Wood Siding
- Foundation: Slab
- Roof: Composition
Condition
- Year built: 1999
Utilities & green energy
- Sewer: Public Sewer
- Water: Public
- Utilities for property: Cable Available, Electricity Connected, Internet Access (Wired), Natural Gas Connected, Phone Available
Green energy
- Energy efficient items: Appliances, HVAC, Insulation, Roof, Thermostat, Water Heater
Community & neighborhood
Security
- Security features: Carbon Monoxide Detector(s)
Location
- Region: Highlands Ranch
- Subdivision: Highlands Ranch
HOA & financial
HOA
- Has HOA: Yes
- HOA fee: $168 quarterly
- Amenities included: Clubhouse, Fitness Center, Park, Pool
- Services included: Road Maintenance, Snow Removal
- Association name: Highlands Ranch Home Owners Assoc
- Association phone: 303-471-8958
Other
Other facts
- Listing terms: Cash,Conventional,FHA,VA Loan
- Ownership: Individual
- Road surface type: Paved
Price history
| Date | Event | Price |
|---|---|---|
| 2/14/2025 | Sold | $985,000-4.1%$253/sqft |
Source: | ||
| 1/7/2025 | Pending sale | $1,027,000$264/sqft |
Source: | ||
| 11/27/2024 | Listed for sale | $1,027,000+179.8%$264/sqft |
Source: | ||
| 5/27/2005 | Sold | $367,000+22.6%$94/sqft |
Source: Public Record Report a problem | ||
| 1/5/2000 | Sold | $299,234$77/sqft |
Source: Public Record Report a problem | ||
Public tax history
| Year | Property taxes | Tax assessment |
|---|---|---|
| 2025 | $4,956 +0.2% | $54,180 -3.7% |
| 2024 | $4,947 +31.1% | $56,260 -1% |
| 2023 | $3,774 -3.9% | $56,800 +37.5% |
Find assessor info on the county website
Neighborhood: 80130
Nearby schools
GreatSchools rating
- 8/10Redstone Elementary SchoolGrades: PK-6Distance: 0.3 mi
- 8/10Rocky Heights Middle SchoolGrades: 6-8Distance: 1.1 mi
- 9/10Rock Canyon High SchoolGrades: 9-12Distance: 0.7 mi
Schools provided by the listing agent
- Elementary: Redstone
- Middle: Rocky Heights
- High: Rock Canyon
- District: Douglas RE-1
Source: REcolorado. This data may not be complete. We recommend contacting the local school district to confirm school assignments for this home.
Get a cash offer in 3 minutes
Find out how much your home could sell for in as little as 3 minutes with a no-obligation cash offer.
Estimated market value$986,400
Get a cash offer in 3 minutes
Find out how much your home could sell for in as little as 3 minutes with a no-obligation cash offer.
Estimated market value
$986,400

