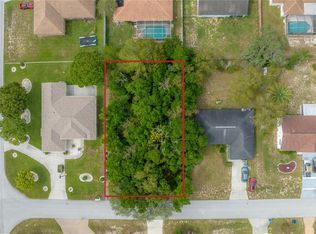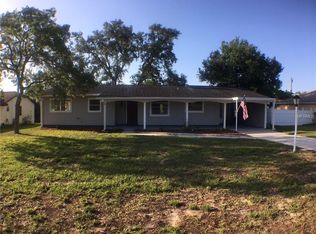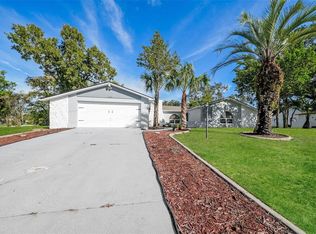Here's the home you've been waiting for! Situated on a pristine oversized corner lot, the curb appeal of this home leaves you wanting more. This 3 bedroom 2 bathroom, fully fenced, pool home is meticulously maintained and needs absolutely nothing! Equipped with a Ring 360 Degree Whole Home Security System, you can feel safe knowing that you have the ability to view every inch of your property live at any time! The elegantly remodeled kitchen boasts a massive granite center island showcasing awesome views that overlook the main living area as well as the phenomenal pool area. Wood cabinetry with matching backsplash tile make this kitchen showroom worthy. Master bedroom is generously spacious with a walk-in closet and access to the pool area through the master bathroom. Included in the home is a beautifully remodeled utility area with built in cabinets and counter tops. Perfect for extra storage, crafts/projects, pet kennels, game room, and much more! HVAC 2 years old. Call/Text for a Private Showing!
This property is off market, which means it's not currently listed for sale or rent on Zillow. This may be different from what's available on other websites or public sources.


