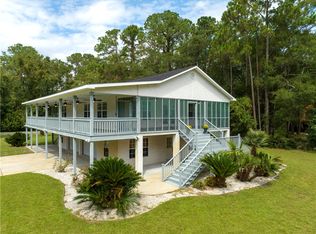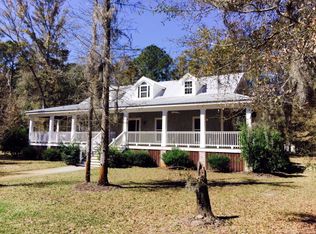Nestled in prestigious SHELLMAN BLUFF and Spaulding Point Community with deepwater community dock on the Julienton River---minutes to the sound. Privacy from decks with views of marsh and water frontage. Open living areas with 3 bed and 3 bath with private baths and new carpeting and top end bath fixtures. Open Chef kitchen with upgraded appliances and island. Wrap around porch area for entertaining with ceiling fans and screening. Finished lower level with 4-car capacity with full bath for entertaining in the lower level with cook-outs, workshop or extra guest rooms. Just a golf cart ride to all the local restaurants and more. Put your boat in at Shellman Fish Camp and dock up for the weekend or week at the community dock. Private and no wake area. Close to I-95, SAV, Come look.
This property is off market, which means it's not currently listed for sale or rent on Zillow. This may be different from what's available on other websites or public sources.


