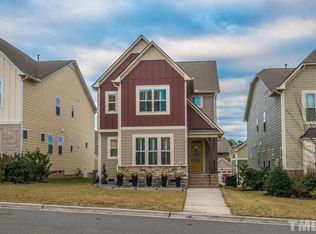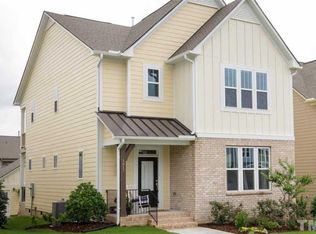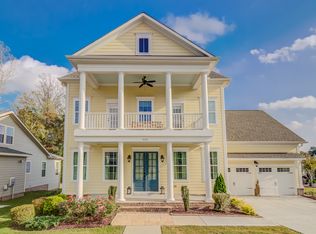Gorgeous showstopper home in fabulous Traditions! Run your fingers along the custom, 100yr old, reclaimed wood fireplace mantle. Enjoy authentic TNG 8??? shiplap accents, white maple cabs, 5??? hardwoods, granite countertops, stainless appliances, built-in closets, gorgeous lighting, and custom farmhouse style console built-in to the loft! Don???t skip the decked out, full-suite, multi-use, flex space above the garage that has infinite possibilities. Upgrades galore. Spacious corner lot*Total SF is 2910 total
This property is off market, which means it's not currently listed for sale or rent on Zillow. This may be different from what's available on other websites or public sources.


