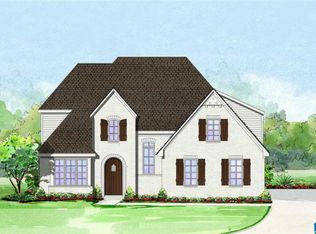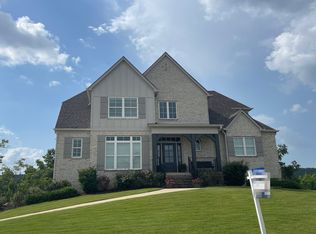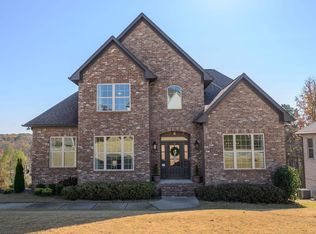Sold for $480,000 on 09/29/25
Zestimate®
$480,000
1025 Willow Branch Trl, Chelsea, AL 35043
4beds
3,499sqft
Single Family Residence
Built in 2020
0.85 Acres Lot
$480,000 Zestimate®
$137/sqft
$3,556 Estimated rent
Home value
$480,000
$456,000 - $504,000
$3,556/mo
Zestimate® history
Loading...
Owner options
Explore your selling options
What's special
This gorgeous and spacious floor plan will be just what you are looking for! Open floor plan with the primary bedroom on the main level which features privacy and a sitting area, along with 3 additional bedrooms on the upper level. Beautiful primary bathroom and half bath on the main level and 2 full baths on the upper level. The finished basement features another full bath and provides a cozy space for hanging out, watching movies, working from home, or for a teenage hangout. The back deck is so relaxing and perfect to sit and listen to the wind blow in the trees and unwind. Convenient to I-65 and Highway 280 and also located on a quiet cul-de-sac and waiting for you to call it home!
Zillow last checked: 8 hours ago
Listing updated: September 29, 2025 at 02:24pm
Listed by:
Aliece Dice 205-873-9882,
Keller Williams Realty Vestavia
Bought with:
Connie Alexander Jacks
Real Broker LLC
Source: GALMLS,MLS#: 21415773
Facts & features
Interior
Bedrooms & bathrooms
- Bedrooms: 4
- Bathrooms: 5
- Full bathrooms: 4
- 1/2 bathrooms: 1
Primary bedroom
- Level: First
Bedroom 1
- Level: Second
Bedroom 2
- Level: Second
Bedroom 3
- Level: Second
Primary bathroom
- Level: First
Bathroom 1
- Level: First
Bathroom 3
- Level: Second
Bathroom 4
- Level: Basement
Dining room
- Level: First
Kitchen
- Features: Stone Counters
- Level: First
Living room
- Level: First
Basement
- Area: 825
Heating
- Central, Natural Gas
Cooling
- Central Air, Electric, Split System
Appliances
- Included: Gas Cooktop, Dishwasher, Microwave, Gas Oven, Refrigerator, Stainless Steel Appliance(s), Stove-Gas, Gas Water Heater
- Laundry: Electric Dryer Hookup, Washer Hookup, Main Level, Laundry Room, Laundry (ROOM), Yes
Features
- Multiple Staircases, Recessed Lighting, Crown Molding, Smooth Ceilings, Separate Shower, Double Vanity, Walk-In Closet(s)
- Flooring: Carpet, Hardwood, Tile
- Basement: Full,Finished,Concrete
- Attic: Walk-In,Yes
- Number of fireplaces: 1
- Fireplace features: Gas Log, Living Room, Gas
Interior area
- Total interior livable area: 3,499 sqft
- Finished area above ground: 2,674
- Finished area below ground: 825
Property
Parking
- Total spaces: 3
- Parking features: Attached, Basement, Driveway, Garage Faces Side
- Attached garage spaces: 3
- Has uncovered spaces: Yes
Features
- Levels: One and One Half
- Stories: 1
- Patio & porch: Covered, Patio, Porch, Porch Screened, Open (DECK), Screened (DECK), Deck
- Exterior features: Sprinkler System
- Pool features: None
- Fencing: Fenced
- Has view: Yes
- View description: Mountain(s)
- Waterfront features: No
Lot
- Size: 0.85 Acres
Details
- Parcel number: 153072003028.028
- Special conditions: N/A
Construction
Type & style
- Home type: SingleFamily
- Property subtype: Single Family Residence
- Attached to another structure: Yes
Materials
- Brick
- Foundation: Basement
Condition
- Year built: 2020
Utilities & green energy
- Sewer: Septic Tank
- Water: Public
- Utilities for property: Underground Utilities
Community & neighborhood
Security
- Security features: Security System
Community
- Community features: Sidewalks, Street Lights
Location
- Region: Chelsea
- Subdivision: Willow Branch
HOA & financial
HOA
- Has HOA: Yes
- HOA fee: $415 annually
- Amenities included: Management
- Services included: Maintenance Grounds, Utilities for Comm Areas
Price history
| Date | Event | Price |
|---|---|---|
| 9/29/2025 | Sold | $480,000$137/sqft |
Source: | ||
| 9/21/2025 | Pending sale | $480,000$137/sqft |
Source: | ||
| 8/31/2025 | Contingent | $480,000-1%$137/sqft |
Source: | ||
| 8/13/2025 | Listed for sale | $485,000-2.8%$139/sqft |
Source: | ||
| 7/7/2025 | Contingent | $499,000$143/sqft |
Source: | ||
Public tax history
| Year | Property taxes | Tax assessment |
|---|---|---|
| 2025 | $2,396 +1.3% | $54,460 +1.3% |
| 2024 | $2,365 +4% | $53,740 +4% |
| 2023 | $2,273 +22.3% | $51,660 +19.6% |
Find assessor info on the county website
Neighborhood: 35043
Nearby schools
GreatSchools rating
- 9/10Forest Oaks Elementary SchoolGrades: K-5Distance: 3.5 mi
- 10/10Chelsea Middle SchoolGrades: 6-8Distance: 3.3 mi
- 8/10Chelsea High SchoolGrades: 9-12Distance: 1.7 mi
Schools provided by the listing agent
- Elementary: Forest Oaks
- Middle: Chelsea
- High: Chelsea
Source: GALMLS. This data may not be complete. We recommend contacting the local school district to confirm school assignments for this home.
Get a cash offer in 3 minutes
Find out how much your home could sell for in as little as 3 minutes with a no-obligation cash offer.
Estimated market value
$480,000
Get a cash offer in 3 minutes
Find out how much your home could sell for in as little as 3 minutes with a no-obligation cash offer.
Estimated market value
$480,000


