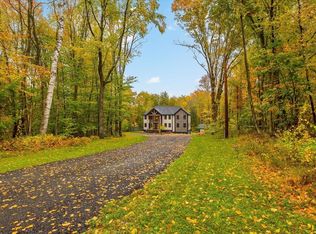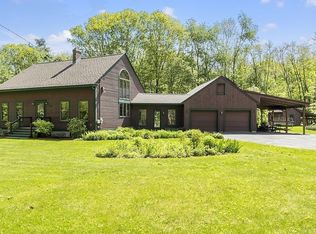Across the quiet road from Thousands of Acres of Conservation Land ! A Wonderful Country Setting located on nearly 3 generally flatter acres just 2 miles from Market Basket & Rt 2 ! Enjoy the Peace & Quiet Here ! 3 bedrooms, 2 baths, Open Concept Living with a Super Private Rear Deck and many recent updates by the current owners. This home is well built with 2 x 6 Construction and Insulation Package including Andersen Thermal Windows & Cedar Clapboard siding. Features include a 1st Floor Master Bedroom, Cathedral ceilings, Tiled Baths and Finished Basement ! A great spot for animals !....More photos to follow !
This property is off market, which means it's not currently listed for sale or rent on Zillow. This may be different from what's available on other websites or public sources.


