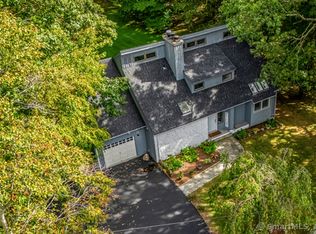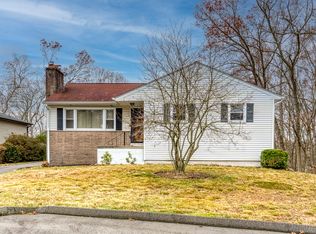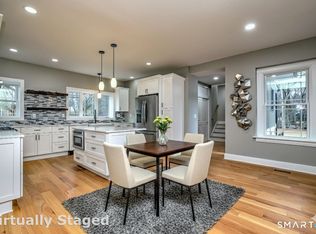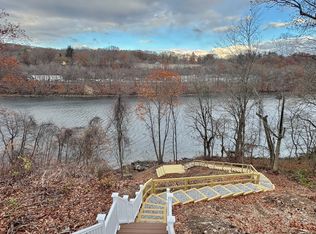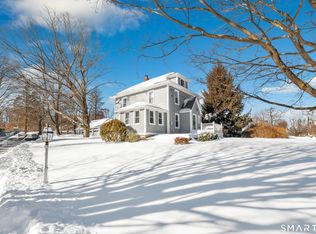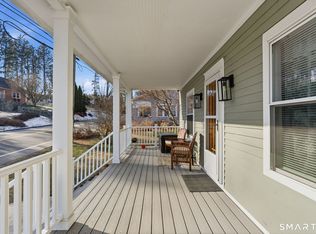Gorgeous Rambling Farmhouse just completely remodeled in 2024!! 4BR, 2 FULL BATH, Cape, in a great location, convenient to literally everything. Stunning new Modern Farmhouse Kitchen with vaulted ceiling, skylight, and custom lighting. Beautiful White Shaker Cabinets and gray veined Quartz counters. HUGE island with seating. Tons of cabinet space. Upgrade new appliances include Wine Chiller. Refinished hardwood floors and new carpeting. LR with raised ceiling, lighting, fireplace, and picture window. Main Level Family Room with access to the huge backyard. Custom designed staircase up to a flex-space Loft. 4 large bedrooms including the Primary Bedroom Suite with brand new private bath. The other full bath is also brand new. This Farmhouse has all the charm and quirks you'd expect- including crooked floors and a creepy stone basement! Detached 2 car garage. New windows, new roof, and new vinyl siding. This home also has a brand new $30k septic system. Set on almost an acre of land, including a cute pond with bullfrogs and ducks. Located close to Rt 8 and Rt 15, about 15-20 minutes to the Milford Train Station, or about 15 minutes to Yale. Orange has excellent award-winning schools!! Nothing to do here but move in and enjoy life!! Owner/Agent
For sale
$649,900
1025 Willard Road, Orange, CT 06477
4beds
1,809sqft
Est.:
Single Family Residence
Built in 1940
0.8 Acres Lot
$-- Zestimate®
$359/sqft
$-- HOA
What's special
Custom lightingLr with raised ceilingHuge island with seatingGray veined quartz countersPicture windowVaulted ceilingRefinished hardwood floors
- 31 days |
- 3,160 |
- 102 |
Zillow last checked: 8 hours ago
Listing updated: February 01, 2026 at 12:04pm
Listed by:
Richard A. Morse (203)435-4215,
Richard Morse Real Estate, LLC 203-435-4215
Source: Smart MLS,MLS#: 24150833
Tour with a local agent
Facts & features
Interior
Bedrooms & bathrooms
- Bedrooms: 4
- Bathrooms: 2
- Full bathrooms: 2
Primary bedroom
- Features: Full Bath, Hardwood Floor, Remodeled
- Level: Main
Bedroom
- Features: Hardwood Floor, Remodeled
- Level: Main
Bedroom
- Features: Hardwood Floor, Remodeled
- Level: Main
Bedroom
- Features: Hardwood Floor, Remodeled
- Level: Main
Primary bathroom
- Features: Full Bath, Remodeled, Stall Shower, Tile Floor
- Level: Main
Bathroom
- Features: Full Bath, Remodeled, Tile Floor, Tub w/Shower
- Level: Main
Dining room
- Features: High Ceilings, Hardwood Floor, Remodeled
- Level: Main
Family room
- Features: Remodeled, Wall/Wall Carpet
- Level: Main
Kitchen
- Features: High Ceilings, Cathedral Ceiling(s), Hardwood Floor, Kitchen Island, Quartz Counters, Skylight
- Level: Main
Living room
- Features: Remodeled, High Ceilings, Fireplace, Hardwood Floor
- Level: Main
Loft
- Features: Built-in Features, Remodeled, Wall/Wall Carpet
- Level: Upper
Heating
- Hot Water, Oil
Cooling
- Ductless, Window Unit(s)
Appliances
- Included: Electric Range, Microwave, Refrigerator, Dishwasher, Washer, Dryer, Wine Cooler, Water Heater
- Laundry: Main Level
Features
- Open Floorplan
- Windows: Thermopane Windows
- Basement: Partial
- Attic: None
- Number of fireplaces: 1
Interior area
- Total structure area: 1,809
- Total interior livable area: 1,809 sqft
- Finished area above ground: 1,809
Property
Parking
- Total spaces: 4
- Parking features: Detached, Paved, Driveway, Private
- Garage spaces: 2
- Has uncovered spaces: Yes
Features
- Exterior features: Rain Gutters
Lot
- Size: 0.8 Acres
- Features: Open Lot
Details
- Parcel number: 1304916
- Zoning: RES
Construction
Type & style
- Home type: SingleFamily
- Architectural style: Cape Cod
- Property subtype: Single Family Residence
Materials
- Vinyl Siding
- Foundation: Block, Stone
- Roof: Asphalt
Condition
- New construction: No
- Year built: 1940
Utilities & green energy
- Sewer: Septic Tank
- Water: Public
Green energy
- Energy efficient items: Ridge Vents, Windows
Community & HOA
Community
- Features: Golf, Library, Pool, Near Public Transport, Shopping/Mall
HOA
- Has HOA: No
Location
- Region: Orange
Financial & listing details
- Price per square foot: $359/sqft
- Tax assessed value: $305,500
- Annual tax amount: $8,890
- Date on market: 1/24/2026
Estimated market value
Not available
Estimated sales range
Not available
Not available
Price history
Price history
| Date | Event | Price |
|---|---|---|
| 1/24/2026 | Listed for sale | $649,900+8.3%$359/sqft |
Source: | ||
| 4/7/2025 | Listing removed | $8,000$4/sqft |
Source: Smart MLS #24062544 Report a problem | ||
| 12/5/2024 | Listed for rent | $8,000$4/sqft |
Source: Smart MLS #24062544 Report a problem | ||
| 5/2/2023 | Listing removed | -- |
Source: | ||
| 3/18/2023 | Listed for sale | $599,900+71.4%$332/sqft |
Source: | ||
| 6/15/2022 | Sold | $350,000+9.7%$193/sqft |
Source: | ||
| 5/17/2022 | Contingent | $319,000$176/sqft |
Source: | ||
| 5/10/2022 | Listed for sale | $319,000$176/sqft |
Source: | ||
Public tax history
Public tax history
| Year | Property taxes | Tax assessment |
|---|---|---|
| 2025 | $8,890 -6.1% | $305,500 |
| 2024 | $9,471 +89.5% | $305,500 +97.5% |
| 2023 | $4,998 -1.2% | $154,700 |
| 2022 | $5,060 -1.6% | $154,700 |
| 2021 | $5,144 +0% | $154,700 |
| 2020 | $5,144 +2% | $154,700 |
| 2019 | $5,042 +1.9% | $154,700 |
| 2018 | $4,950 -3.9% | $154,700 -0.1% |
| 2017 | $5,152 +3.4% | $154,800 |
| 2016 | $4,985 +2.6% | $154,800 |
| 2015 | $4,861 +3% | $154,800 |
| 2014 | $4,721 | $154,800 |
| 2013 | $4,721 +2.8% | $154,800 +5.2% |
| 2012 | $4,591 +3.3% | $147,160 |
| 2011 | $4,444 -45% | $147,160 -46.6% |
| 2010 | $8,081 +75.8% | $275,800 +69.8% |
| 2009 | $4,597 -14.7% | $162,440 -15.8% |
| 2008 | $5,392 -34.6% | $193,000 -30% |
| 2007 | $8,246 -7.4% | $275,800 -1.2% |
| 2006 | $8,906 +144.8% | $279,200 +139.5% |
| 2004 | $3,638 +5.8% | $116,600 |
| 2003 | $3,440 +13.5% | $116,600 |
| 2001 | $3,032 | $116,600 |
Find assessor info on the county website
BuyAbility℠ payment
Est. payment
$4,505/mo
Principal & interest
$3351
Property taxes
$1154
Climate risks
Neighborhood: 06477
Nearby schools
GreatSchools rating
- 8/10Turkey Hill SchoolGrades: 1-6Distance: 1.5 mi
- 8/10Amity Middle School: OrangeGrades: 7-8Distance: 2.8 mi
- 9/10Amity Regional High SchoolGrades: 9-12Distance: 4.2 mi
Schools provided by the listing agent
- High: Amity Regional
Source: Smart MLS. This data may not be complete. We recommend contacting the local school district to confirm school assignments for this home.
