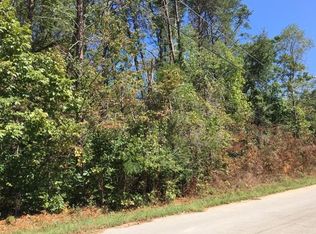Looking for the small town country living that isn’t too far from amenities? This custom-built, low-country farmhouse, with detached garage and cobblestone courtyard just might be what you’re looking for. To contact me directly call 865-310-4005 or email at angiebackeast@gmail.com This home features a master bedroom located on the main floor with two bedrooms, bonus room and loft upstairs. Adjoining the master bedroom is a moderate size bathroom with a custom tile shower and a large walk-in closet. The farmhouse kitchen is equipped with tall kitchen cabinets, double drain board farmhouse sink and quartz countertops. Just off the kitchen is a breakfast room and walk-in pantry, followed by a mudroom/laundry room. The living room/dining room is large and flanked with a brick wood burning fireplace with gas starter. Just off of the hall from the living room is a half bath featuring an antique pedestal sink. The first floor boasts 10’ ceilings while the second floor has 9’ ceilings. The second floor bedrooms are located on either side of a spacious loft. The bathroom features a tiled shower and a gorgeous restored antique claw-foot bathtub. Enjoy the seasons on the large front porch with a painted wood swing or use the screened in back porch for outdoor entertaining. The courtyard expands the outdoor space for many uses and is connected to a fenced in back yard, perfect for young children and/or pets. The detached garage is connected by a covered breezeway and features a finished bonus room with bath above the garage. Attached is a covered boat or RV pad next to the garage. This property is just under one acre and is a 1/2 mile from the neighborhood TVA boat ramp.
This property is off market, which means it's not currently listed for sale or rent on Zillow. This may be different from what's available on other websites or public sources.

