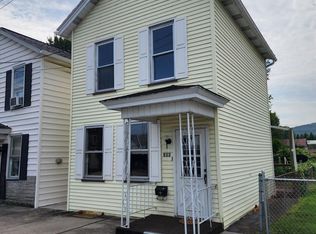Sold for $30,000 on 09/02/25
$30,000
1025 Washington St, Huntingdon, PA 16652
4beds
1,652sqft
Single Family Residence
Built in ----
4,791.6 Square Feet Lot
$30,300 Zestimate®
$18/sqft
$1,444 Estimated rent
Home value
$30,300
Estimated sales range
Not available
$1,444/mo
Zestimate® history
Loading...
Owner options
Explore your selling options
What's special
Large 4 bedroom, 1 & 3/4 bath. Downstairs room (office) could be a bedroom since a 3/4 bath is connected. Dining area has stove and counter space. Kitchen may have original cabinets with counters, sink and fridge. Laundry room is off the kitchen and connects to backyard. Off-street parking with garage in alley. Gas is hooked up. No confirmation if furnace and water heater are functioning. Appears to need a new roof. Walkable to shopping, taverns, eateries and downtown. Close to Juniata College and Raystown Lake. Great project house with equity potential!
Zillow last checked: 8 hours ago
Listing updated: August 25, 2025 at 09:19am
Listed by:
R. Scott Merrell,
Raystown Realty,
Sandy S. Kleckner,
Raystown Realty
Bought with:
Paige Musser, RS357172
Raystown Realty
Source: Huntingdon County BOR,MLS#: 2818120
Facts & features
Interior
Bedrooms & bathrooms
- Bedrooms: 4
- Bathrooms: 2
- Full bathrooms: 1
Bedroom
- Level: Second
Dining room
- Description: Counter and Stove, Plank Flooring
- Level: Main
- Area: 18
- Dimensions: 6 x 3
Kitchen
- Description: Cabinets, Sink, Fridge, Plank Flooring
- Level: Main
- Area: 44
- Dimensions: 11 x 4
Living room
- Description: Plank Flooring
- Level: Main
- Area: 224
- Dimensions: 16 x 14
Office
- Description: Carpet, Could Be Used As a Bedroom
- Level: Main
- Area: 140
- Dimensions: 14 x 10
Heating
- Baseboard, Hot Water
Cooling
- None
Features
- Basement: Full Basement Unfinished
- Attic: Storage,Walk-up
Interior area
- Total structure area: 1,652
- Total interior livable area: 1,652 sqft
- Finished area above ground: 1,652
Property
Parking
- Parking features: Off Street, Garage, Dirt Driveway
- Has garage: Yes
- Has uncovered spaces: Yes
Features
- Levels: Two
- Stories: 2
Lot
- Size: 4,791 sqft
- Features: Level, Year Round Access
Details
- Parcel number: 1903197
- Zoning description: Residential
Construction
Type & style
- Home type: SingleFamily
- Property subtype: Single Family Residence
Materials
- Vinyl Siding
- Roof: Shingle
Utilities & green energy
- Sewer: Public Sewer
- Water: Public
- Utilities for property: Cable Connected, Electricity Connected
Community & neighborhood
Location
- Region: Huntingdon
- Subdivision: 3rd Wd Hunt
Other
Other facts
- Body type: None
- Listing terms: Cash,Commercial Loan,Conventional
Price history
| Date | Event | Price |
|---|---|---|
| 9/2/2025 | Sold | $30,000-34.6%$18/sqft |
Source: Public Record | ||
| 8/19/2025 | Pending sale | $45,900$28/sqft |
Source: Huntingdon County BOR #2818120 | ||
| 5/27/2025 | Price change | $45,900-23.4%$28/sqft |
Source: Huntingdon County BOR #2818120 | ||
| 5/23/2025 | Listed for sale | $59,900$36/sqft |
Source: Huntingdon County BOR #2818120 | ||
| 5/15/2025 | Pending sale | $59,900$36/sqft |
Source: Huntingdon County BOR #2818120 | ||
Public tax history
| Year | Property taxes | Tax assessment |
|---|---|---|
| 2023 | $965 +2.5% | $10,240 |
| 2022 | $941 +2.4% | $10,240 |
| 2021 | $919 +2.9% | $10,240 |
Find assessor info on the county website
Neighborhood: 16652
Nearby schools
GreatSchools rating
- 7/10Standing Stone El SchoolGrades: K-5Distance: 1.2 mi
- 6/10Huntingdon Area Middle SchoolGrades: 6-8Distance: 1.1 mi
- 5/10Huntingdon Area Senior High SchoolGrades: 9-12Distance: 1 mi
Schools provided by the listing agent
- Elementary: Standing Stone Elem
- Middle: Middle School
- High: Hunt High Sch
Source: Huntingdon County BOR. This data may not be complete. We recommend contacting the local school district to confirm school assignments for this home.
