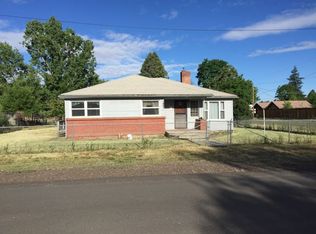Sold
$235,000
1025 Washington St, Fossil, OR 97830
4beds
1,936sqft
Residential, Single Family Residence
Built in 1920
9,583.2 Square Feet Lot
$233,100 Zestimate®
$121/sqft
$1,904 Estimated rent
Home value
$233,100
Estimated sales range
Not available
$1,904/mo
Zestimate® history
Loading...
Owner options
Explore your selling options
What's special
MOTIVATED SELLER!!! Price Reduced! Welcome home to this charming 3 bedroom, 1 bath Craftsman-style beauty with bonus space galore! This well-loved property offers a private upstairs studio apartment with its own entrance—perfect for guests, rental income, or a creative workspace. The studio features beautiful wood flooring, bright skylights, and a walk-in shower for extra comfort and convenience.Inside the main home, you’ll find updated windows, a newer roof, and major upgrades including updated plumbing, electrical, and mini-splits in the dining room, living room, master bedroom, and studio apartment for efficient heating and cooling. The master bedroom features sliding glass doors that open to a new back deck—ideal for sipping coffee and enjoying the fresh air.Outdoors, the magic continues! The yard is filled with mature landscaping, fruit trees, and raised garden beds—all protected by a full deer fence. There’s even a greenhouse and a private well for irrigation, making this a gardener’s dream. The detached 2-car garage offers ample storage and workspace.Whether you're looking for peaceful small-town living or an income opportunity, this home delivers comfort, function, and style inside and out. Come see all the possibilities waiting for you here!
Zillow last checked: 8 hours ago
Listing updated: September 15, 2025 at 01:16am
Listed by:
Jennifer Homer 541-289-5454,
RE/MAX Cornerstone
Bought with:
Jennifer Homer, 201243660
RE/MAX Cornerstone
Source: RMLS (OR),MLS#: 653807714
Facts & features
Interior
Bedrooms & bathrooms
- Bedrooms: 4
- Bathrooms: 2
- Full bathrooms: 2
- Main level bathrooms: 1
Primary bedroom
- Level: Main
Bedroom 2
- Level: Upper
Bedroom 3
- Level: Upper
Dining room
- Level: Main
Kitchen
- Level: Main
Living room
- Level: Main
Heating
- Mini Split
Cooling
- Has cooling: Yes
Appliances
- Included: Free-Standing Range, Electric Water Heater
Features
- Windows: Vinyl Frames
- Basement: Partial,Unfinished
Interior area
- Total structure area: 1,936
- Total interior livable area: 1,936 sqft
Property
Parking
- Total spaces: 2
- Parking features: Driveway, On Street, Detached
- Garage spaces: 2
- Has uncovered spaces: Yes
Accessibility
- Accessibility features: Caregiver Quarters, Main Floor Bedroom Bath, Utility Room On Main, Accessibility
Features
- Stories: 2
- Patio & porch: Porch
- Exterior features: Garden, Yard
- Has view: Yes
- View description: Territorial
Lot
- Size: 9,583 sqft
- Features: Corner Lot, Level, SqFt 7000 to 9999
Details
- Additional structures: Greenhouse
- Parcel number: 253
- Zoning: RES
Construction
Type & style
- Home type: SingleFamily
- Architectural style: Bungalow,Craftsman
- Property subtype: Residential, Single Family Residence
Materials
- Wood Siding
- Foundation: Concrete Perimeter
- Roof: Composition
Condition
- Resale
- New construction: No
- Year built: 1920
Utilities & green energy
- Sewer: Public Sewer
- Water: Public
- Utilities for property: Cable Connected
Community & neighborhood
Security
- Security features: None
Location
- Region: Fossil
Other
Other facts
- Listing terms: Cash,Conventional,FHA,VA Loan
- Road surface type: Paved
Price history
| Date | Event | Price |
|---|---|---|
| 9/9/2025 | Sold | $235,000-2%$121/sqft |
Source: | ||
| 8/11/2025 | Pending sale | $239,900$124/sqft |
Source: | ||
| 8/7/2025 | Price change | $239,900-14%$124/sqft |
Source: | ||
| 6/4/2025 | Price change | $279,000-3.8%$144/sqft |
Source: | ||
| 5/12/2025 | Listed for sale | $289,900+269.3%$150/sqft |
Source: | ||
Public tax history
| Year | Property taxes | Tax assessment |
|---|---|---|
| 2024 | $2,255 +2.8% | $98,490 +3% |
| 2023 | $2,194 +2.9% | $95,630 +3% |
| 2022 | $2,132 +25.5% | $92,850 +3% |
Find assessor info on the county website
Neighborhood: 97830
Nearby schools
GreatSchools rating
- 9/10Fossil Charter SchoolGrades: K-12Distance: 0.4 mi
Schools provided by the listing agent
- Elementary: Fossil
- Middle: Fossil
- High: Wheeler
Source: RMLS (OR). This data may not be complete. We recommend contacting the local school district to confirm school assignments for this home.

Get pre-qualified for a loan
At Zillow Home Loans, we can pre-qualify you in as little as 5 minutes with no impact to your credit score.An equal housing lender. NMLS #10287.
