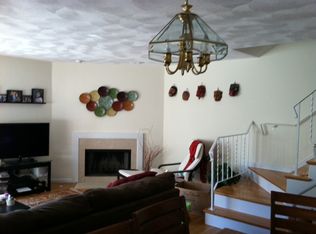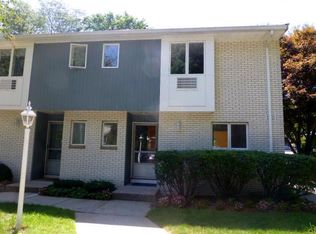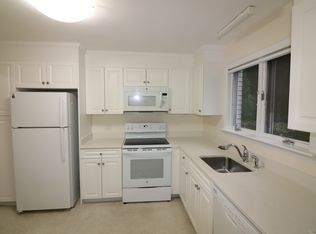Sold for $1,251,000
$1,251,000
1025 W Roxbury Pkwy, Brookline, MA 02467
3beds
2,849sqft
Single Family Residence
Built in 1960
0.26 Acres Lot
$1,926,100 Zestimate®
$439/sqft
$7,126 Estimated rent
Home value
$1,926,100
$1.68M - $2.23M
$7,126/mo
Zestimate® history
Loading...
Owner options
Explore your selling options
What's special
Beautiful brickwork marks the driveway and entrance to this spacious split level home which awaits your personal touch. Enter through the spacious foyer into the huge living room with stone fireplace, cathedral ceiling & picture windows overlooking the backyard. A sunny dining room offers room to entertain and leads to a 3 season porch with flagstone flooring and access to the yard. The kitchen is ready for an upgrade and has great space to design something to suit your tastes. A mudroom with a counter, sink and access to a side entrance is just off of the kitchen. You will be impressed by the spacious primary suite with full bath, two additional bedrooms and the large cedar closet in the hallway. The basement is a blank slate, ready for your imagination. The large family room has a fireplace. Also in the basement is a large room to create living space with laundry, exterior access and a 1/2 bath. A huge 2 car garage completes this home!
Zillow last checked: 8 hours ago
Listing updated: June 15, 2023 at 11:49am
Listed by:
Catharine L. Duff 617-653-8433,
William Raveis R.E. & Home Services 781-659-6650
Bought with:
Penney Gould Team
Compass
Source: MLS PIN,MLS#: 73101138
Facts & features
Interior
Bedrooms & bathrooms
- Bedrooms: 3
- Bathrooms: 3
- Full bathrooms: 2
- 1/2 bathrooms: 1
Primary bedroom
- Features: Closet, Flooring - Wood
- Level: First
- Area: 208
- Dimensions: 16 x 13
Bedroom 2
- Features: Closet, Flooring - Wood
- Level: First
- Area: 156
- Dimensions: 13 x 12
Bedroom 3
- Features: Closet, Flooring - Hardwood
- Level: First
- Area: 169
- Dimensions: 13 x 13
Primary bathroom
- Features: Yes
Dining room
- Features: Flooring - Hardwood, Window(s) - Picture, Exterior Access, Open Floorplan
- Level: First
- Area: 156
- Dimensions: 13 x 12
Family room
- Features: Closet, Flooring - Vinyl
- Level: Basement
- Area: 360
- Dimensions: 20 x 18
Kitchen
- Features: Closet, Flooring - Vinyl, Dining Area
- Level: First
- Area: 234
- Dimensions: 18 x 13
Living room
- Features: Cathedral Ceiling(s), Closet, Flooring - Hardwood, Window(s) - Picture, Cable Hookup, Open Floorplan
- Level: First
- Area: 315
- Dimensions: 21 x 15
Heating
- Baseboard, Natural Gas
Cooling
- Central Air
Appliances
- Included: Gas Water Heater, Oven, Dishwasher, Disposal, Range, Refrigerator, Washer, Dryer
- Laundry: Dryer Hookup - Gas, In Basement, Washer Hookup
Features
- Bathroom - Half, Bonus Room, Sun Room, Mud Room
- Flooring: Wood, Vinyl, Flooring - Stone/Ceramic Tile
- Windows: Insulated Windows
- Basement: Full,Partially Finished,Walk-Out Access,Interior Entry,Garage Access
- Number of fireplaces: 2
- Fireplace features: Family Room, Living Room
Interior area
- Total structure area: 2,849
- Total interior livable area: 2,849 sqft
Property
Parking
- Total spaces: 6
- Parking features: Attached, Under, Garage Door Opener, Workshop in Garage, Off Street
- Attached garage spaces: 2
- Uncovered spaces: 4
Accessibility
- Accessibility features: No
Features
- Patio & porch: Porch - Enclosed
- Exterior features: Porch - Enclosed, Rain Gutters, Sprinkler System
Lot
- Size: 0.26 Acres
- Features: Level
Details
- Foundation area: 1900
- Parcel number: B:371 L:0007 S:0000,42047
- Zoning: S10
- Other equipment: Intercom
Construction
Type & style
- Home type: SingleFamily
- Architectural style: Ranch
- Property subtype: Single Family Residence
Materials
- Foundation: Concrete Perimeter
- Roof: Shingle
Condition
- Year built: 1960
Utilities & green energy
- Sewer: Public Sewer
- Water: Public
- Utilities for property: for Electric Range, Washer Hookup
Community & neighborhood
Security
- Security features: Security System
Community
- Community features: Public Transportation, Shopping, Park, Walk/Jog Trails, Medical Facility, Laundromat, Conservation Area, Highway Access, House of Worship, Private School, Public School
Location
- Region: Brookline
- Subdivision: Chestnut Hill
Price history
| Date | Event | Price |
|---|---|---|
| 6/15/2023 | Sold | $1,251,000+4.3%$439/sqft |
Source: MLS PIN #73101138 Report a problem | ||
| 4/25/2023 | Pending sale | $1,200,000$421/sqft |
Source: | ||
| 4/24/2023 | Contingent | $1,200,000$421/sqft |
Source: MLS PIN #73101138 Report a problem | ||
| 4/20/2023 | Listed for sale | $1,200,000$421/sqft |
Source: MLS PIN #73101138 Report a problem | ||
Public tax history
| Year | Property taxes | Tax assessment |
|---|---|---|
| 2025 | $11,759 +5.3% | $1,191,400 +4.2% |
| 2024 | $11,172 +11.3% | $1,143,500 +13.6% |
| 2023 | $10,035 +2.7% | $1,006,500 +5% |
Find assessor info on the county website
Neighborhood: Chestnut Hill
Nearby schools
GreatSchools rating
- 9/10Baker SchoolGrades: K-8Distance: 0.4 mi
- 9/10Brookline High SchoolGrades: 9-12Distance: 2.3 mi
- 7/10Roland Hayes SchoolGrades: K-8Distance: 1.6 mi
Schools provided by the listing agent
- Elementary: Baker
- High: Bhs
Source: MLS PIN. This data may not be complete. We recommend contacting the local school district to confirm school assignments for this home.
Get a cash offer in 3 minutes
Find out how much your home could sell for in as little as 3 minutes with a no-obligation cash offer.
Estimated market value$1,926,100
Get a cash offer in 3 minutes
Find out how much your home could sell for in as little as 3 minutes with a no-obligation cash offer.
Estimated market value
$1,926,100


