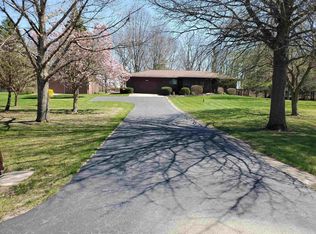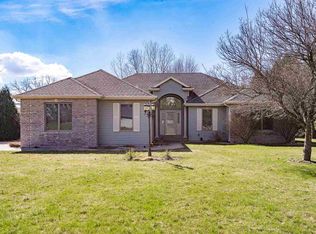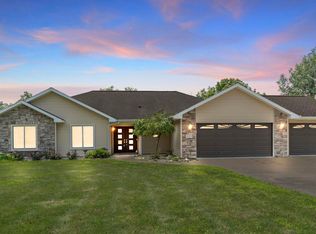Closed
$326,000
1025 W Gump Rd, Fort Wayne, IN 46845
3beds
2,840sqft
Single Family Residence
Built in 2005
1.2 Acres Lot
$362,200 Zestimate®
$--/sqft
$2,199 Estimated rent
Home value
$362,200
$344,000 - $380,000
$2,199/mo
Zestimate® history
Loading...
Owner options
Explore your selling options
What's special
Welcome to 1025 W Gump Road, a stone throws away from Huntertown, in Fort Wayne! This ranch style home, is situated on 1.2 Acres with 3 bedrooms, 2 bathrooms, and a basement. Walk through the front door you enter the living room that has a beautiful large window to the front yard. Through the living room you find the kitchen that opens to the dining room and to the fenced in backyard that has a new 12x16 shed nestled in the corner. The master suite and two additional bedrooms; and full bathroom can be found on the main level along with your laundry/mud room. The basement is currently used as a rec room but could be turned into an additional living room, add an office or add a craft room, the possibilities are endless with the free space. Let's talk upgrades; brand new HVAC, water heater, water softener, and sump pump with a battery backup. This home has plenty to offer, don't miss out on this home!
Zillow last checked: 8 hours ago
Listing updated: February 27, 2023 at 11:16am
Listed by:
Erika Gaetz OFF:260-668-8877,
Mike Thomas Associates,
Jerry Holten,
Mike Thomas Associates
Bought with:
John Lahmeyer, RB14043270
Coldwell Banker Real Estate Group
Source: IRMLS,MLS#: 202303052
Facts & features
Interior
Bedrooms & bathrooms
- Bedrooms: 3
- Bathrooms: 2
- Full bathrooms: 2
- Main level bedrooms: 3
Bedroom 1
- Level: Main
Bedroom 2
- Level: Main
Kitchen
- Level: Main
- Area: 234
- Dimensions: 18 x 13
Living room
- Level: Main
- Area: 221
- Dimensions: 17 x 13
Heating
- Forced Air
Cooling
- Central Air
Appliances
- Included: Refrigerator, Washer, Gas Cooktop, Dryer-Gas, Exhaust Fan, Gas Oven, Gas Water Heater, Water Softener Owned
- Laundry: Gas Dryer Hookup, Main Level, Washer Hookup
Features
- Kitchen Island, Tub/Shower Combination, Main Level Bedroom Suite
- Flooring: Carpet, Laminate
- Basement: Full,Concrete,Sump Pump
- Has fireplace: No
- Fireplace features: None
Interior area
- Total structure area: 2,840
- Total interior livable area: 2,840 sqft
- Finished area above ground: 1,420
- Finished area below ground: 1,420
Property
Parking
- Total spaces: 2
- Parking features: Attached, Asphalt, Concrete
- Attached garage spaces: 2
- Has uncovered spaces: Yes
Features
- Levels: One
- Stories: 1
- Patio & porch: Porch Covered
- Fencing: Chain Link
Lot
- Size: 1.20 Acres
- Features: 0-2.9999, City/Town/Suburb
Details
- Additional structures: Shed
- Parcel number: 020217476010.002057
- Other equipment: Sump Pump+Battery Backup
Construction
Type & style
- Home type: SingleFamily
- Architectural style: Ranch
- Property subtype: Single Family Residence
Materials
- Vinyl Siding
- Roof: Shingle
Condition
- New construction: No
- Year built: 2005
Utilities & green energy
- Sewer: City
- Water: City
Community & neighborhood
Location
- Region: Fort Wayne
- Subdivision: None
Other
Other facts
- Listing terms: Cash,Conventional,FHA,VA Loan
Price history
| Date | Event | Price |
|---|---|---|
| 2/27/2023 | Sold | $326,000+3.5% |
Source: | ||
| 2/6/2023 | Pending sale | $315,000 |
Source: | ||
| 2/3/2023 | Listed for sale | $315,000 |
Source: | ||
Public tax history
| Year | Property taxes | Tax assessment |
|---|---|---|
| 2024 | $2,396 +15.5% | $373,700 +17.7% |
| 2023 | $2,075 +4.2% | $317,400 +16.4% |
| 2022 | $1,991 +6.8% | $272,600 +9.9% |
Find assessor info on the county website
Neighborhood: 46845
Nearby schools
GreatSchools rating
- 4/10Huntertown Elementary SchoolGrades: K-5Distance: 0.6 mi
- 6/10Carroll Middle SchoolGrades: 6-8Distance: 2.5 mi
- 9/10Carroll High SchoolGrades: PK,9-12Distance: 3 mi
Schools provided by the listing agent
- Elementary: Huntertown
- Middle: Carroll
- High: Carroll
- District: Northwest Allen County
Source: IRMLS. This data may not be complete. We recommend contacting the local school district to confirm school assignments for this home.

Get pre-qualified for a loan
At Zillow Home Loans, we can pre-qualify you in as little as 5 minutes with no impact to your credit score.An equal housing lender. NMLS #10287.
Sell for more on Zillow
Get a free Zillow Showcase℠ listing and you could sell for .
$362,200
2% more+ $7,244
With Zillow Showcase(estimated)
$369,444

