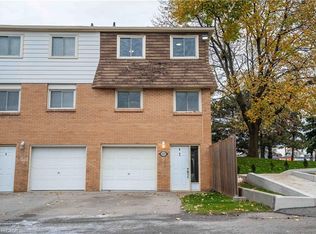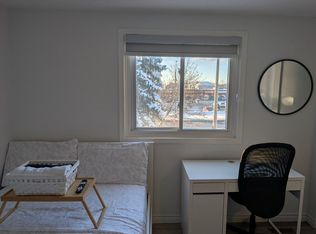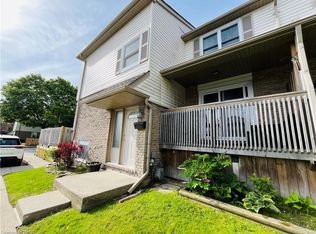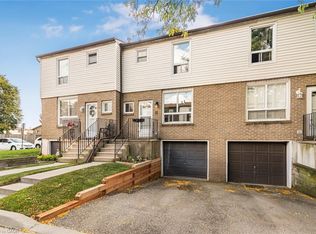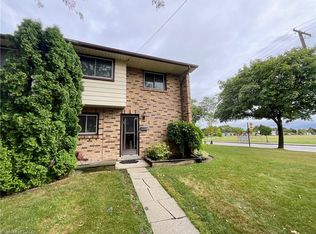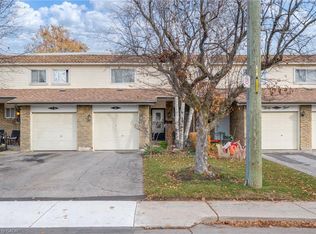1025 Upper Gage Ave #3, Hamilton, ON L8V 4L2
What's special
- 47 days |
- 20 |
- 1 |
Zillow last checked: 8 hours ago
Listing updated: November 23, 2025 at 08:05pm
Gary Vandervelde, Salesperson,
RE/MAX Escarpment Realty Inc.,
Nicole Vandervelde, Salesperson,
RE/MAX Escarpment Realty Inc.
Facts & features
Interior
Bedrooms & bathrooms
- Bedrooms: 3
- Bathrooms: 2
- Full bathrooms: 1
- 1/2 bathrooms: 1
Other
- Level: Second
- Area: 120.96
- Dimensions: 12ft. 6in. x 10ft. 3in.
Bedroom
- Level: Second
- Area: 128
- Dimensions: 16ft. 0in. x 8ft. 0in.
Bedroom
- Level: Second
- Area: 84.96
- Dimensions: 12ft. 0in. x 7ft. 8in.
Bathroom
- Features: 2-Piece
- Level: Basement
Bathroom
- Features: 4-Piece
- Level: Second
Bonus room
- Level: Basement
Dining room
- Level: Main
- Area: 72.54
- Dimensions: 9ft. 0in. x 8ft. 6in.
Kitchen
- Level: Main
- Area: 181.56
- Dimensions: 15ft. 8in. x 12ft. 4in.
Laundry
- Level: Basement
Living room
- Level: Main
- Area: 181.56
- Dimensions: 15ft. 8in. x 12ft. 4in.
Heating
- Forced Air, Natural Gas
Cooling
- Central Air
Appliances
- Included: Dryer, Refrigerator, Stove, Washer
Features
- None
- Basement: Walk-Out Access,Full,Partially Finished
- Has fireplace: No
Interior area
- Total structure area: 1,074
- Total interior livable area: 1,074 sqft
- Finished area above ground: 1,074
Property
Parking
- Total spaces: 2
- Parking features: Attached Garage, Private Drive Single Wide
- Attached garage spaces: 1
- Uncovered spaces: 1
Features
- Frontage type: East
Lot
- Features: Urban, Highway Access, Park, Place of Worship, Public Parking, Public Transit, School Bus Route, Schools
Details
- Parcel number: 180810015
- Zoning: DE/S-236
Construction
Type & style
- Home type: Townhouse
- Architectural style: Two Story
- Property subtype: Row/Townhouse, Residential, Condominium
- Attached to another structure: Yes
Materials
- Aluminum Siding, Brick, Vinyl Siding
- Roof: Asphalt Shing
Condition
- 31-50 Years
- New construction: No
Utilities & green energy
- Sewer: Sewer (Municipal)
- Water: Municipal
Community & HOA
HOA
- Has HOA: Yes
- Amenities included: Parking
- Services included: Insurance, Common Elements, Parking, Water
- HOA fee: C$475 monthly
Location
- Region: Hamilton
Financial & listing details
- Price per square foot: C$452/sqft
- Annual tax amount: C$2,535
- Date on market: 10/30/2025
- Inclusions: Dryer, Refrigerator, Stove, Washer
(905) 304-3303
By pressing Contact Agent, you agree that the real estate professional identified above may call/text you about your search, which may involve use of automated means and pre-recorded/artificial voices. You don't need to consent as a condition of buying any property, goods, or services. Message/data rates may apply. You also agree to our Terms of Use. Zillow does not endorse any real estate professionals. We may share information about your recent and future site activity with your agent to help them understand what you're looking for in a home.
Price history
Price history
| Date | Event | Price |
|---|---|---|
| 10/30/2025 | Listed for sale | C$485,000C$452/sqft |
Source: ITSO #40784071 Report a problem | ||
Public tax history
Public tax history
Tax history is unavailable.Climate risks
Neighborhood: Berrisfield
Nearby schools
GreatSchools rating
No schools nearby
We couldn't find any schools near this home.
- Loading
