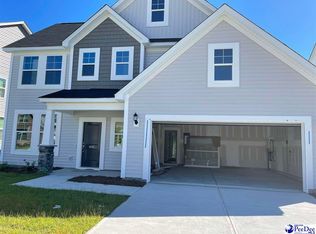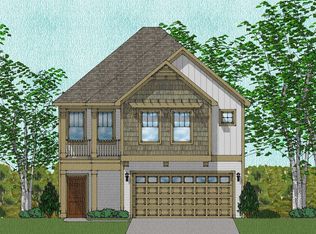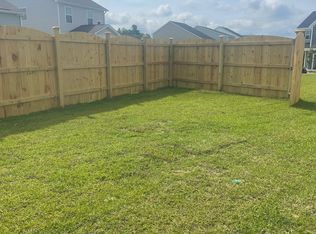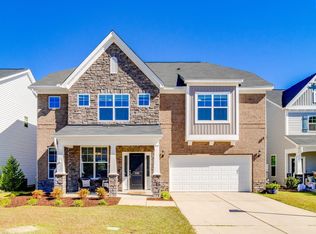The Victor is sure to impress! This beautiful 5 bedroom, 3.5 bathroom home has a welcoming foyer and formal dining room that leads you into a spacious great room! Enjoy the primary suite on the first floor with a walk in closet and separate tub and shower. The open floor plan allows you to stay engaged with your family from your kitchen. Enjoy the stone grey cabinets in the kitchen and quartz counter tops. This home features beach oak luxury vinyl planks in the common areas, and carpet in the secondary bedrooms, as well as your huge bonus room! Enjoy the warmer months out doors on your covered patio.
This property is off market, which means it's not currently listed for sale or rent on Zillow. This may be different from what's available on other websites or public sources.



