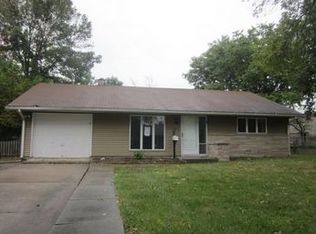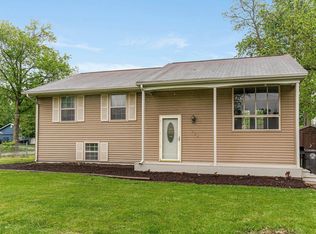Don't miss out on this nice ranch in Crest Wood Colony! This updated 3 bedroom 2 bath home has a charming outside with a great modern feel inside! You will enjoy easy flow to the house with the open concept layout. Everything is nice and bright with a crisp and clean feel. Newer flooring throughout. There is a beautiful brick fireplace in the dining/hearth area which is perfect for cozy evening dinners during those chillier months. The kitchen has great cabinet and countertop space and has newer appliances. Make your way back to the master bedroom which is nice and spacious and has its own full bath! You will find two more spacious bedrooms and another full bath just down the way! Both bathrooms have been completely updated! There is a separate laundry room with shelving as well which is great for all of your laundry storage needs. Make your way out back to find a huge fenced in back yard which is great for kids and pets to run around in. You will love the covered back porch which extends almost the entire length of the house! This is a wonderful space for entertaining and spending time with family and friends. There are mature trees in back and a shed for additional storage as well! With a nice location and great curb appeal, this home won't last long. Be sure to make it yours before its too late!
This property is off market, which means it's not currently listed for sale or rent on Zillow. This may be different from what's available on other websites or public sources.

