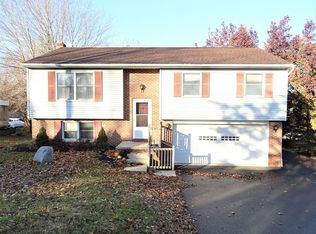Charming Single Family Cape Cod in peaceful country setting. This home is move in ready with most of the house being renovated in 2014. When you walk in the front door you have a large living room and dining room together that is great for entertaining. The kitchen was redone in 2014 with all new appliances. You have an additional family room with a pellet stove thats great in the winter time as an additional heat source. Also on the main level is the master bedroom. Upstairs you have 2 other bedrooms with ample space. Laundry and workshop are in the basement along with additional storage. Great views out back with a large back yard that you can see from the back porch. Everything done in 2014: New Windows, New plumbing, New Electric, New Central air, New Furnace, New Septic, New Well pump, All New Flooring, New Hot water Heater, New Siding, and Updated Kitchen and bathroom. Schedule your appointment today.
This property is off market, which means it's not currently listed for sale or rent on Zillow. This may be different from what's available on other websites or public sources.
