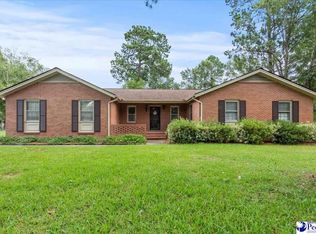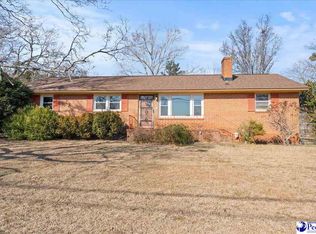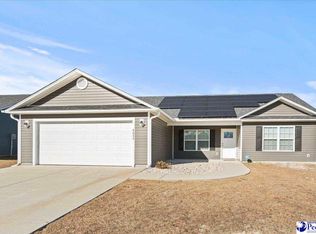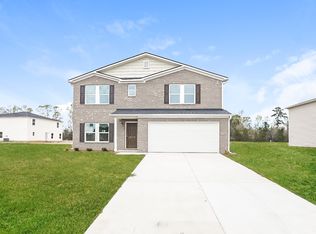Sold for $283,290
$283,290
1025 Summer Duck Loop, Florence, SC 29501
4beds
1,961sqft
Single Family Residence
Built in 2022
6,969.6 Square Feet Lot
$300,800 Zestimate®
$144/sqft
$2,471 Estimated rent
Home value
$300,800
$286,000 - $316,000
$2,471/mo
Zestimate® history
Loading...
Owner options
Explore your selling options
What's special
***The builder is offering a $8,500 incentive to be used towards closing costs, and/or rate buy down with a full price offer.*** Plan: The Wylie. This home features: Brick Front / Vinyl sides and rear| 4 Bedrooms | 2.5 Baths | Family Room | Breakfast Area | Owner’s Suite Upstairs | Laundry Downstairs | Optional Loft/Bedroom 4 | 2-Car Garage | LVP flooring | Granite countertops | smart home systems capable | video doorbell optional | tankless (gas) water heater. Large master suite upstairs with private bath and double vanity; soaking tub and separate shower | Huge walk-in closet | Plus many other upgrades and features you have to come see yourself. This home also comes upgraded with (hardwood look) LVP flooring in the main areas downstairs and all bathrooms. The house is in early stages of construction so don't miss your opportunity grab this home before it's too late. The estimated completion time on this home is Spring, 2023. * Listing Pictures are of other previously built homes* Call Today for more info, a showing, or to build your own Hurricane home in this neighborhood. Also, ask about how to qualify for free home warranty, closing cost help, and 240 day rate lock option!
Zillow last checked: 8 hours ago
Listing updated: August 17, 2025 at 12:16am
Listed by:
Hunter J Lowe 843-992-0123,
Weichert Realtors - Freedom
Bought with:
Christine Gobeyn
Assist 2 Sell, Buyers & Seller
Source: Pee Dee Realtor Association,MLS#: 20223149
Facts & features
Interior
Bedrooms & bathrooms
- Bedrooms: 4
- Bathrooms: 3
- Full bathrooms: 2
- Partial bathrooms: 1
Heating
- Central
Cooling
- Central Air
Appliances
- Included: Disposal, Dishwasher, Gas, Microwave, Range
- Laundry: Wash/Dry Cnctn.
Features
- Ceiling Fan(s), Walk-In Closet(s), Solid Surface Countertops
- Flooring: Carpet, Vinyl
- Windows: Insulated Windows
- Has fireplace: No
- Fireplace features: None
Interior area
- Total structure area: 1,961
- Total interior livable area: 1,961 sqft
Property
Parking
- Total spaces: 2
- Parking features: Attached
- Attached garage spaces: 2
Features
- Levels: Two
- Stories: 2
- Exterior features: Sprinkler System
Lot
- Size: 6,969 sqft
Details
- Parcel number: 0751501182
Construction
Type & style
- Home type: SingleFamily
- Architectural style: Traditional
- Property subtype: Single Family Residence
Materials
- Vinyl Siding, Brick Veneer/Siding
- Foundation: Slab
- Roof: Shingle
Condition
- New Construction
- New construction: Yes
- Year built: 2022
Utilities & green energy
- Sewer: Public Sewer
- Water: Public
Community & neighborhood
Location
- Region: Florence
- Subdivision: The Grove At Ebenezer
HOA & financial
HOA
- Has HOA: Yes
- HOA fee: $600 annually
Price history
| Date | Event | Price |
|---|---|---|
| 8/17/2023 | Sold | $283,290-1.3%$144/sqft |
Source: | ||
| 3/8/2023 | Contingent | $286,990$146/sqft |
Source: | ||
| 2/14/2023 | Price change | $286,990+2.9%$146/sqft |
Source: | ||
| 11/1/2022 | Price change | $278,990-9.7%$142/sqft |
Source: | ||
| 8/31/2022 | Listed for sale | $308,990$158/sqft |
Source: | ||
Public tax history
| Year | Property taxes | Tax assessment |
|---|---|---|
| 2025 | -- | $283,133 |
| 2024 | -- | $283,133 +477.8% |
| 2023 | -- | $49,000 |
Find assessor info on the county website
Neighborhood: 29501
Nearby schools
GreatSchools rating
- 6/10Lucy T Davis ElementaryGrades: K-5Distance: 0.6 mi
- 5/10Moore Intermediate SchoolGrades: 6-8Distance: 0.4 mi
- 7/10West Florence High SchoolGrades: 9-12Distance: 1.5 mi
Schools provided by the listing agent
- Elementary: Carver/Moore
- Middle: Sneed
- High: West Florence
Source: Pee Dee Realtor Association. This data may not be complete. We recommend contacting the local school district to confirm school assignments for this home.
Get pre-qualified for a loan
At Zillow Home Loans, we can pre-qualify you in as little as 5 minutes with no impact to your credit score.An equal housing lender. NMLS #10287.
Sell with ease on Zillow
Get a Zillow Showcase℠ listing at no additional cost and you could sell for —faster.
$300,800
2% more+$6,016
With Zillow Showcase(estimated)$306,816



