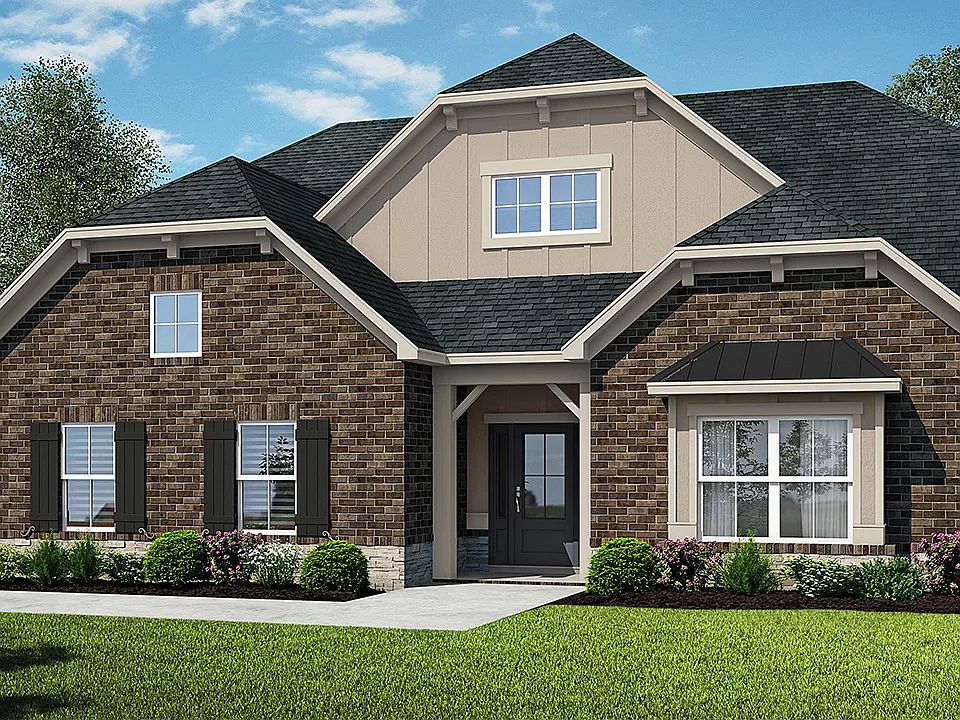The Stonewood agent is ready to discuss your future SR Home. 678-252-2525 Ext. 3Discover the vibrant charm of modern living within The Rosewood. This traditionally-inspired two-story layout welcomes you with a grand two-story foyer, flanked by a formal dining room and a study.The appeal of this home extends to the expansive open kitchen, boasting a spacious center island, ample counterspace, a corner walk-in pantry, and a cozy breakfast area with patio access. A strategically placed mudroom off the kitchen and garage adds to the home's functionality.The focal point of the great room is its dramatic vaulted ceiling, fireplace, optional built-ins, and abundant natural light flooding in through the window wall. Additionally, a generously sized formal dining room, conveniently situated for easy access from the kitchen and great room, enhances the main living area's appeal.Ascending to the second level unveils three secondary bedrooms, two secondary baths, and a laundry room for added convenience. The exquisite owner's suite, featuring tray ceilings, offers a garden tub, separate walk-in shower, dual vanities, and a large walk-in closet. Completing the second level is a centrally located full bath and linen closet in the hallway.Experience the sought-after plan of The Rosewood, blending timeless elegance with modern functionality for an unparalleled living experience.
New construction
$752,900
1025 Stonewood Field Rd, Watkinsville, GA 30677
5beds
3,115sqft
Single Family Residence
Built in 2023
-- sqft lot
$-- Zestimate®
$242/sqft
$-- HOA
What's special
Abundant natural lightCozy breakfast areaSpacious center islandAmple counterspaceGrand two-story foyerLarge walk-in closetSeparate walk-in shower
- 447 days
- on Zillow |
- 74 |
- 1 |
Zillow last checked: July 22, 2025 at 09:09am
Listing updated: July 22, 2025 at 09:09am
Listed by:
SR Homes
Source: SR Homes
Travel times
Schedule tour
Select a date
Facts & features
Interior
Bedrooms & bathrooms
- Bedrooms: 5
- Bathrooms: 4
- Full bathrooms: 4
Interior area
- Total interior livable area: 3,115 sqft
Property
Parking
- Total spaces: 2
- Parking features: Garage
- Garage spaces: 2
Features
- Levels: 2.0
- Stories: 2
Construction
Type & style
- Home type: SingleFamily
- Property subtype: Single Family Residence
Condition
- New Construction
- New construction: Yes
- Year built: 2023
Details
- Builder name: SR Homes
Community & HOA
Community
- Subdivision: Stonewood
Location
- Region: Watkinsville
Financial & listing details
- Price per square foot: $242/sqft
- Date on market: 5/2/2024
About the community
PoolTennisCommunityCenter
Come home to classic hometown living with new homes in Watkinsville, GA at Stonewood by SR Homes. Ideally nestled off Highway 53 near Downtown Watkinsville and Wire Park, Stonewood embraces the charm of its scenic backdrop offering a mix of well-crafted ranch and two-story designs on spacious homesites with plenty of room to roam and room to grow. New homes at Stonewood blend the warmth of classic architecture with bright, open interiors that live easily and beautifully.Residents at Stonewood enjoy the neighborhood's private swim and tennis club. Stonewood also offers close proximity to the colorful shops and cafes of Downtown Watkinsville, seasonal markets and events and top-rated Oconee County schools including Oconee Primary, Oconee Elementary voted #6 best public elementary school in Georgia, Oconee County Middle School voted #13 best middle school in Georgia and Oconee High.Every new home at Stonewood is backed by the SR Team and its 20 years of experience in crafting the finest quality new homes.
Source: SR Homes

