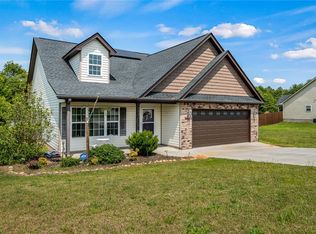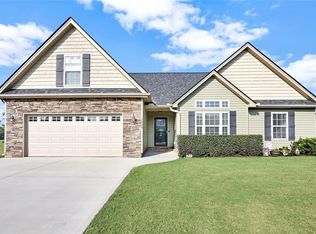Sold for $280,000 on 08/09/24
$280,000
1025 Stoneham Cir, Anderson, SC 29626
3beds
1,774sqft
Single Family Residence
Built in 2017
0.58 Acres Lot
$298,200 Zestimate®
$158/sqft
$1,785 Estimated rent
Home value
$298,200
$227,000 - $394,000
$1,785/mo
Zestimate® history
Loading...
Owner options
Explore your selling options
What's special
It's time to make a PLAN to own this home at 1025 Stoneham! This single story home offers the most versatile and in demand floor plan! Entering into the home, you'll quickly notice the oversized living room. With such a large space, you'll enjoy the different furniture placement options! With the living room adjoining the kitchen and large eating area, hosting meals and entertaining will be enjoyable. Walls of windows usher in natural light while the living room offers access to the large covered back deck. With a shield from the sun, you'll enjoy southern summers on the deck and in your privately fenced backyard. Backing up to a mature tree line, you'll feel secluded. Back inside, you'll notice the split floor plan with the Primary bedroom, walk in closet and en suite with dual vanities, a soaking tub, walk-in shower and private water closet. On the opposite end of the home, you'll find two nicely sized bedrooms and a full bathroom. The laundry room is a TRUE room (not a garage "pass thru")! There's also a bonus room on the upper level that can be used a variety of ways. This home's location is in one of the fastest growing areas in Anderson. Lake lovers will appreciate the close proximity to boat ramps, and for the person looking for an attractive community with limited HOA restrictions, this is the one for you!
Zillow last checked: 8 hours ago
Listing updated: October 09, 2024 at 07:13am
Listed by:
The Clever People 864-940-3777,
eXp Realty, LLC (Clever People)
Bought with:
Ann Simpson, 26532
Simpson Realty
Source: WUMLS,MLS#: 20277271 Originating MLS: Western Upstate Association of Realtors
Originating MLS: Western Upstate Association of Realtors
Facts & features
Interior
Bedrooms & bathrooms
- Bedrooms: 3
- Bathrooms: 2
- Full bathrooms: 2
- Main level bathrooms: 2
- Main level bedrooms: 3
Primary bedroom
- Level: Main
- Dimensions: 14X13
Bedroom 2
- Level: Main
- Dimensions: 12X10
Bedroom 3
- Level: Main
- Dimensions: 11X14
Bonus room
- Level: Main
- Dimensions: 10X19
Dining room
- Level: Main
- Dimensions: 11X8
Kitchen
- Level: Main
- Dimensions: 11X8
Laundry
- Level: Main
- Dimensions: 6X5
Living room
- Level: Main
- Dimensions: 23X17
Heating
- Heat Pump
Cooling
- Central Air, Forced Air, Heat Pump
Appliances
- Included: Dishwasher, Electric Oven, Electric Range, Electric Water Heater, Disposal, Microwave
- Laundry: Washer Hookup, Electric Dryer Hookup
Features
- Tray Ceiling(s), Ceiling Fan(s), Dual Sinks, Garden Tub/Roman Tub, High Ceilings, Bath in Primary Bedroom, Main Level Primary, Pull Down Attic Stairs, Smooth Ceilings, Separate Shower, Vaulted Ceiling(s), Walk-In Closet(s), Walk-In Shower, Breakfast Area
- Flooring: Carpet, Luxury Vinyl, Luxury VinylPlank, Vinyl
- Windows: Blinds, Tilt-In Windows, Vinyl
- Basement: None
Interior area
- Total structure area: 1,774
- Total interior livable area: 1,774 sqft
- Finished area above ground: 0
- Finished area below ground: 0
Property
Parking
- Total spaces: 2
- Parking features: Attached, Garage, Driveway, Garage Door Opener
- Attached garage spaces: 2
Accessibility
- Accessibility features: Low Threshold Shower
Features
- Levels: One and One Half
- Patio & porch: Deck
- Exterior features: Deck, Fence, Sprinkler/Irrigation
- Fencing: Yard Fenced
- Waterfront features: None
Lot
- Size: 0.58 Acres
- Features: Level, Outside City Limits, Subdivision
Details
- Parcel number: 0480901014000
Construction
Type & style
- Home type: SingleFamily
- Architectural style: Craftsman
- Property subtype: Single Family Residence
Materials
- Vinyl Siding
- Foundation: Slab
- Roof: Architectural,Shingle
Condition
- Year built: 2017
Details
- Builder name: Jbd Properties, Llc
Utilities & green energy
- Sewer: Septic Tank
- Water: Public
- Utilities for property: Cable Available, Electricity Available, Phone Available, Septic Available, Water Available
Community & neighborhood
Security
- Security features: Smoke Detector(s)
Location
- Region: Anderson
- Subdivision: Wakefield
HOA & financial
HOA
- Has HOA: Yes
- HOA fee: $260 annually
- Services included: Street Lights
Other
Other facts
- Listing agreement: Exclusive Right To Sell
- Listing terms: USDA Loan
Price history
| Date | Event | Price |
|---|---|---|
| 8/9/2024 | Sold | $280,000-1.8%$158/sqft |
Source: | ||
| 7/23/2024 | Contingent | $285,000$161/sqft |
Source: | ||
| 7/19/2024 | Listed for sale | $285,000+67.7%$161/sqft |
Source: | ||
| 1/29/2019 | Sold | $169,900+15.7%$96/sqft |
Source: Public Record | ||
| 12/17/2018 | Sold | $146,900-15.3%$83/sqft |
Source: Public Record | ||
Public tax history
| Year | Property taxes | Tax assessment |
|---|---|---|
| 2024 | -- | $8,610 |
| 2023 | $2,627 +2.6% | $8,610 |
| 2022 | $2,561 +10.1% | $8,610 +24.4% |
Find assessor info on the county website
Neighborhood: 29626
Nearby schools
GreatSchools rating
- 5/10Mclees Elementary SchoolGrades: PK-5Distance: 1.7 mi
- 3/10Robert Anderson MiddleGrades: 6-8Distance: 4.3 mi
- 3/10Westside High SchoolGrades: 9-12Distance: 4.4 mi
Schools provided by the listing agent
- Elementary: Mclees Elem
- Middle: Robert Anderson Middle
- High: Westside High
Source: WUMLS. This data may not be complete. We recommend contacting the local school district to confirm school assignments for this home.

Get pre-qualified for a loan
At Zillow Home Loans, we can pre-qualify you in as little as 5 minutes with no impact to your credit score.An equal housing lender. NMLS #10287.
Sell for more on Zillow
Get a free Zillow Showcase℠ listing and you could sell for .
$298,200
2% more+ $5,964
With Zillow Showcase(estimated)
$304,164
