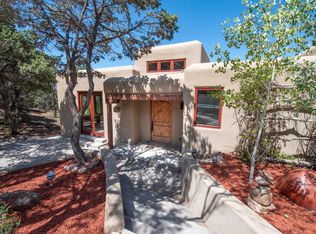Sold on 04/18/25
Price Unknown
1025 Stagecoach Rd, Santa Fe, NM 87501
4beds
3,590sqft
Single Family Residence
Built in 1977
0.96 Acres Lot
$2,265,300 Zestimate®
$--/sqft
$5,425 Estimated rent
Home value
$2,265,300
$2.02M - $2.54M
$5,425/mo
Zestimate® history
Loading...
Owner options
Explore your selling options
What's special
Stunning Santa Fe Retreat with Breathtaking Sangre de Cristo Views!
Tucked away in a tranquil neighborhood, experience the essence of Santa Fe living in this exquisite 4-bedroom, 4-bathroom estate, complete with a private casita. Nestled in the heart of Santa Fe, this home seamlessly blends timeless Southwestern charm with modern luxury. From its handcrafted adobe walls and viga beam ceilings to its kiva fireplaces and wraparound outdoor living spaces, every detail captures the warmth and beauty of the region. This spacious and inviting home features natural wood accents, beautiful brick floors, custom hand-carved doors, and expansive windows that showcase breathtaking mountain views. The gourmet kitchen boasts high-end appliances, custom cabinetry, and opens to a formal dining room. The exceptional living room is designed to capture the beauty of its surroundings, featuring expansive glass corner windows that frame breathtaking mountain views. The primary suite is a true retreat, positioned to maximize stunning Sangre de Cristo vistas. It features an attached contemporary dressing room with custom-built, cedar-lined closets, a laundry area, and an expansive spa-like bathroom designed for ultimate relaxation. The inviting and generously sized guest room offers ample space for relaxation with an en-suite ¾ bath including a luxurious steam shower, offering a spa-like atmosphere.
The stylish TV/family room can also serve as an area perfect for work, relaxation, or accommodating additional overnight guests. A separate, private casita offers high ceilings, an open studio layout, and striking wooden European shutters that open to a patio with mountain views. Complete with a 3/4 bath and kitchenette, it’s perfect for guests or an artist’s retreat.
Step outside to your own outdoor oasis, where multiple portals, serene courtyards, and beautifully landscaped gardens create the perfect setting to enjoy Santa Fe’s legendary sunsets over the mountains.
Zillow last checked: 8 hours ago
Listing updated: April 21, 2025 at 08:20am
Listed by:
Mary Guzman 505-570-1463,
Barker Realty, LLC,
Gretchen Walther 505-710-1039,
Barker Realty, LLC
Bought with:
Stephanie Duran, 38495
Barker Realty, LLC
Source: SFARMLS,MLS#: 202500817 Originating MLS: Santa Fe Association of REALTORS
Originating MLS: Santa Fe Association of REALTORS
Facts & features
Interior
Bedrooms & bathrooms
- Bedrooms: 4
- Bathrooms: 4
- Full bathrooms: 2
- 3/4 bathrooms: 1
- 1/2 bathrooms: 1
Heating
- Radiant Floor
Cooling
- None
Appliances
- Included: Dryer, Dishwasher, Gas Cooktop, Disposal, Oven, Range, Refrigerator, Water Heater, Washer
Features
- Interior Steps
- Flooring: Brick
- Has basement: No
- Number of fireplaces: 2
- Fireplace features: Kiva, Wood Burning
Interior area
- Total structure area: 3,590
- Total interior livable area: 3,590 sqft
Property
Parking
- Total spaces: 5
- Parking features: Detached, Garage
- Garage spaces: 2
Accessibility
- Accessibility features: Not ADA Compliant
Features
- Levels: Multi/Split
Lot
- Size: 0.96 Acres
Details
- Additional structures: Guest House Detached
- Parcel number: 012996060
Construction
Type & style
- Home type: SingleFamily
- Architectural style: Pueblo
- Property subtype: Single Family Residence
Materials
- Adobe
- Roof: Flat
Condition
- Year built: 1977
Utilities & green energy
- Electric: 220 Volts
- Sewer: Septic Tank
- Water: Public
Community & neighborhood
Security
- Security features: Security System, Dead Bolt(s), Heat Detector, Smoke Detector(s)
Location
- Region: Santa Fe
Other
Other facts
- Listing terms: Cash,Conventional,1031 Exchange,New Loan
Price history
| Date | Event | Price |
|---|---|---|
| 4/18/2025 | Sold | -- |
Source: | ||
| 3/10/2025 | Pending sale | $2,250,000$627/sqft |
Source: | ||
| 3/4/2025 | Listed for sale | $2,250,000$627/sqft |
Source: | ||
Public tax history
| Year | Property taxes | Tax assessment |
|---|---|---|
| 2024 | $8,547 0% | $1,121,606 +3% |
| 2023 | $8,547 +2.3% | $1,088,939 +3% |
| 2022 | $8,358 +1.6% | $1,057,223 +3% |
Find assessor info on the county website
Neighborhood: 87501
Nearby schools
GreatSchools rating
- 8/10Carlos Gilbert Elementary SchoolGrades: K-6Distance: 1.5 mi
- 6/10Milagro Middle SchoolGrades: 7-8Distance: 4.4 mi
- NASanta Fe EngageGrades: 9-12Distance: 7.3 mi
Schools provided by the listing agent
- Elementary: Carlos Gilbert
- Middle: Milagro
- High: Santa Fe
Source: SFARMLS. This data may not be complete. We recommend contacting the local school district to confirm school assignments for this home.
Sell for more on Zillow
Get a free Zillow Showcase℠ listing and you could sell for .
$2,265,300
2% more+ $45,306
With Zillow Showcase(estimated)
$2,310,606