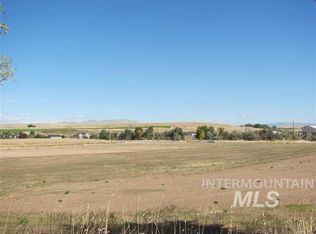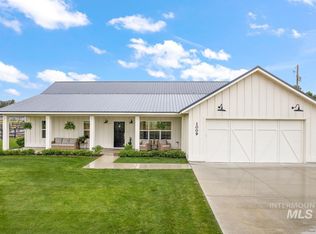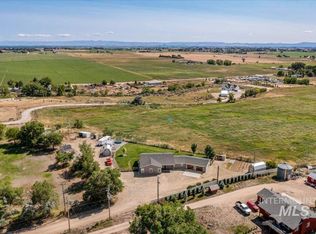Sold
Price Unknown
1025 Shippy Ln, Caldwell, ID 83607
4beds
3baths
3,340sqft
Single Family Residence
Built in 2019
5 Acres Lot
$1,166,800 Zestimate®
$--/sqft
$2,946 Estimated rent
Home value
$1,166,800
$1.10M - $1.25M
$2,946/mo
Zestimate® history
Loading...
Owner options
Explore your selling options
What's special
Beautiful custom home w/amazing views on 5 Ac. with natural gas. Located at end of private road. Built w/all the upgrades. Granite counters, travertine tile, hardwood floors, solid wood doors and trim. Chefs kitchen features 2 convection ovens, gas range, and large walk-in panty. Oversized custom closets in all bedrooms. Gas fireplace in living room to cozy up to. Large utility features custom cabinetry and ample counter space. Master bedroom and bath boasts his & hers closets, soaker tub, walk-in shower w/3 heads, dual vanities. Oversized garage w/shelving and work bench, extra room for cars & toys. Large windows throughout home for abundant natural light. Custom cherry wood blinds w/lifetime warrantee. Enjoy your evenings relaxing by the natural gas fireplace outside or under covered patio. Raised garden beds. RV parking w/full hookups. Pasture fully fenced for livestock/horses, frost free water spigot. Irrigation is a breeze w/included sprinkler pipe. Enough provided that it doesn't have to be moved. BTVAI
Zillow last checked: 8 hours ago
Listing updated: August 09, 2023 at 03:44pm
Listed by:
Dale Slack 208-697-8588,
Silvercreek Realty Group
Bought with:
Victoria Middleton
Amherst Madison
Source: IMLS,MLS#: 98877390
Facts & features
Interior
Bedrooms & bathrooms
- Bedrooms: 4
- Bathrooms: 3
- Main level bathrooms: 2
- Main level bedrooms: 4
Primary bedroom
- Level: Main
- Area: 256
- Dimensions: 16 x 16
Bedroom 2
- Level: Main
- Area: 169
- Dimensions: 13 x 13
Bedroom 3
- Level: Main
- Area: 182
- Dimensions: 13 x 14
Bedroom 4
- Level: Main
- Area: 154
- Dimensions: 14 x 11
Kitchen
- Level: Main
- Area: 200
- Dimensions: 10 x 20
Living room
- Level: Main
- Area: 408
- Dimensions: 17 x 24
Heating
- Forced Air, Natural Gas, Ductless/Mini Split
Cooling
- Central Air, Ductless/Mini Split
Appliances
- Included: Gas Water Heater, Tankless Water Heater, Dishwasher, Disposal, Microwave, Oven/Range Freestanding, Refrigerator
Features
- Bath-Master, Bed-Master Main Level, Rec/Bonus, Double Vanity, Walk-In Closet(s), Breakfast Bar, Pantry, Kitchen Island, Number of Baths Main Level: 2, Bonus Room Size: 34X14, Bonus Room Level: Main
- Flooring: Tile, Carpet
- Has basement: No
- Number of fireplaces: 2
- Fireplace features: Two, Gas
Interior area
- Total structure area: 3,340
- Total interior livable area: 3,340 sqft
- Finished area above ground: 3,340
- Finished area below ground: 0
Property
Parking
- Total spaces: 2
- Parking features: Attached, RV Access/Parking
- Attached garage spaces: 2
- Details: Garage: 34X31
Features
- Levels: Single w/ Upstairs Bonus Room
- Patio & porch: Covered Patio/Deck
- Fencing: Partial,Fence/Livestock,Wood
Lot
- Size: 5 Acres
- Features: 5 - 9.9 Acres, Garden, Horses, Irrigation Available, Chickens, Cul-De-Sac, Auto Sprinkler System, Full Sprinkler System
Details
- Additional structures: Shed(s)
- Parcel number: RP06N03W337550
- Horses can be raised: Yes
Construction
Type & style
- Home type: SingleFamily
- Property subtype: Single Family Residence
Materials
- Brick, Frame, HardiPlank Type
- Foundation: Crawl Space
- Roof: Architectural Style
Condition
- Year built: 2019
Details
- Builder name: Squaw Butte Homes
Utilities & green energy
- Sewer: Septic Tank
- Water: Well
Community & neighborhood
Location
- Region: Caldwell
Other
Other facts
- Listing terms: Cash,Conventional,FHA
- Ownership: Fee Simple
Price history
Price history is unavailable.
Public tax history
| Year | Property taxes | Tax assessment |
|---|---|---|
| 2024 | $1,516 -31.9% | $680,477 -10.9% |
| 2023 | $2,225 -12.3% | $763,596 -2.7% |
| 2022 | $2,535 -3.5% | $784,894 +20.9% |
Find assessor info on the county website
Neighborhood: 83607
Nearby schools
GreatSchools rating
- 3/10Shadow Butte Elementary SchoolGrades: K-5Distance: 8.5 mi
- NAEmmett Middle SchoolGrades: 6-8Distance: 10.8 mi
- 4/10Emmett High SchoolGrades: 9-12Distance: 10.1 mi
Schools provided by the listing agent
- Elementary: Shadow Butte
- Middle: Emmett
- High: Emmett
- District: Emmett Independent District #221
Source: IMLS. This data may not be complete. We recommend contacting the local school district to confirm school assignments for this home.


