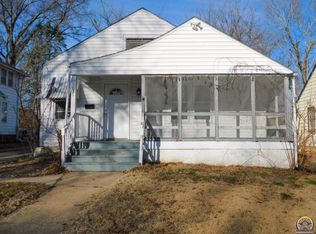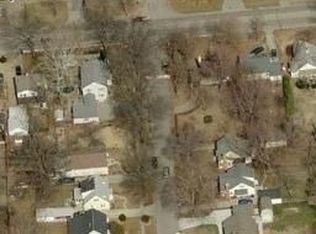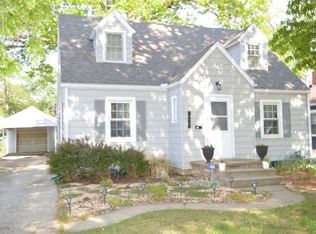Sold on 04/30/24
Price Unknown
1025 SW High Ave, Topeka, KS 66604
2beds
842sqft
Single Family Residence, Residential
Built in 1938
6,750 Acres Lot
$125,900 Zestimate®
$--/sqft
$1,058 Estimated rent
Home value
$125,900
$108,000 - $142,000
$1,058/mo
Zestimate® history
Loading...
Owner options
Explore your selling options
What's special
Welcome to this charming 2 bed, 1 bath home that is just bursting with character! Formerly an Airbnb, every corner of this adorable home boasts of warmth and comfort. Step inside to discover a cozy living room with tasteful furnishings, all available for purchase, inviting you to unwind and relax. The kitchen has modern appliances and ample storage, perfect for whipping up delicious meals. Retreat to the two bedrooms, each offering plenty of space to rest after a long day. This home is an absolute gem waiting to be cherished by its new owners.
Zillow last checked: 8 hours ago
Listing updated: May 02, 2024 at 08:01am
Listed by:
Justin Armbruster 785-260-4384,
Genesis, LLC, Realtors
Bought with:
Jenny Briggs, 00246924
Berkshire Hathaway First
Source: Sunflower AOR,MLS#: 233439
Facts & features
Interior
Bedrooms & bathrooms
- Bedrooms: 2
- Bathrooms: 1
- Full bathrooms: 1
Primary bedroom
- Level: Main
- Area: 120.51
- Dimensions: 11.7x10.3
Bedroom 2
- Level: Main
- Area: 96.96
- Dimensions: 10.1x9.6
Dining room
- Level: Main
- Area: 86.64
- Dimensions: 11.4x7.6
Kitchen
- Level: Main
- Area: 65.72
- Dimensions: 10.6x6.2
Laundry
- Level: Basement
Living room
- Level: Main
- Area: 220.8
- Dimensions: 19.2x11.5
Heating
- Natural Gas
Cooling
- Central Air
Appliances
- Laundry: In Basement
Features
- Flooring: Hardwood, Carpet
- Basement: Full,Unfinished
- Number of fireplaces: 1
- Fireplace features: One
Interior area
- Total structure area: 842
- Total interior livable area: 842 sqft
- Finished area above ground: 842
- Finished area below ground: 0
Property
Parking
- Parking features: Detached
Features
- Patio & porch: Deck
- Fencing: Fenced
Lot
- Size: 6,750 Acres
- Dimensions: 50 x 135
Details
- Parcel number: R11995
- Special conditions: Standard,Arm's Length
Construction
Type & style
- Home type: SingleFamily
- Architectural style: Ranch
- Property subtype: Single Family Residence, Residential
Materials
- Vinyl Siding
- Roof: Composition
Condition
- Year built: 1938
Utilities & green energy
- Water: Public
Community & neighborhood
Location
- Region: Topeka
- Subdivision: Washburn Park Add
Price history
| Date | Event | Price |
|---|---|---|
| 4/30/2024 | Sold | -- |
Source: | ||
| 4/10/2024 | Pending sale | $145,000$172/sqft |
Source: | ||
| 4/5/2024 | Listed for sale | $145,000+16.9%$172/sqft |
Source: | ||
| 10/27/2022 | Sold | -- |
Source: | ||
| 9/16/2022 | Pending sale | $124,000$147/sqft |
Source: | ||
Public tax history
| Year | Property taxes | Tax assessment |
|---|---|---|
| 2025 | -- | $15,716 +3% |
| 2024 | $2,100 +3.1% | $15,258 +7% |
| 2023 | $2,037 +40% | $14,260 +42.5% |
Find assessor info on the county website
Neighborhood: Randolph
Nearby schools
GreatSchools rating
- 4/10Randolph Elementary SchoolGrades: PK-5Distance: 0.7 mi
- 6/10Landon Middle SchoolGrades: 6-8Distance: 2 mi
- 5/10Topeka High SchoolGrades: 9-12Distance: 1.2 mi
Schools provided by the listing agent
- Elementary: Randolph Elementary School/USD 501
- Middle: Landon Middle School/USD 501
- High: Topeka High School/USD 501
Source: Sunflower AOR. This data may not be complete. We recommend contacting the local school district to confirm school assignments for this home.


