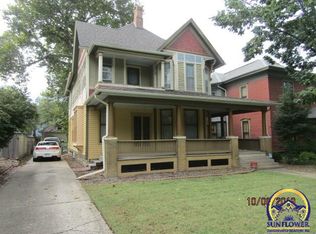Sold on 03/03/23
Price Unknown
1025 SW Fillmore St, Topeka, KS 66604
4beds
3,300sqft
Single Family Residence, Residential
Built in 1895
9,450 Acres Lot
$295,400 Zestimate®
$--/sqft
$2,010 Estimated rent
Home value
$295,400
$275,000 - $319,000
$2,010/mo
Zestimate® history
Loading...
Owner options
Explore your selling options
What's special
Stunning 1895 Queen Anne Victorian located in a historic Topeka neighborhood, within walking distance to Topeka High School, the Kansas State Capitol, and the downtown district. Historic Holliday Park neighborhood is also the new winner of the Topeka DREAMS grant to ensure that improvements are made to this neighborhood! This beauty is also listed on the National Register of Historic Places and was awarded the Topeka Preservation Award in 1990. Many amazing families have lived here and taken pride in ownership of this beautifully maintained, fully updated property. Unique architecture, grand entry, stunning staircase, high ceilings, crown molding, granite countertops, wine fridge, tons of space, and private gated parking in back with full privacy fencing and detached garage make this a turn key, move in ready home! With 4 bedrooms, 3.5 bathrooms, two sunrooms that can be used as office space or another bedroom, formal dining space and the large living area there will be no shortage of rooms for you to enjoy all the natural light and character. The landscaping and beautiful trees will enhance every season with all the different colors for you to view from your large southern style front porch! For all of you business minded dreamers, this would make a fabulous Bed & Breakfast or Airbnb. Water filtration and soft water system was installed-2021. Home warranty is included and all appliances stay including the washer and dryer. Owner is a licensed agent in the state of Kansas.
Zillow last checked: 8 hours ago
Listing updated: March 03, 2023 at 06:45am
Listed by:
Kylie Edington 785-250-4361,
Prestige Real Estate
Bought with:
John Carden, SP00243734
Prestige Real Estate
Source: Sunflower AOR,MLS#: 227578
Facts & features
Interior
Bedrooms & bathrooms
- Bedrooms: 4
- Bathrooms: 4
- Full bathrooms: 3
- 1/2 bathrooms: 1
Primary bedroom
- Level: Upper
- Area: 228
- Dimensions: 19 x 12
Bedroom 2
- Level: Upper
- Area: 156
- Dimensions: 13 x 12
Bedroom 3
- Level: Upper
- Area: 289
- Dimensions: 17 x 17
Bedroom 4
- Level: Upper
- Area: 100
- Dimensions: 10 x 10
Dining room
- Level: Main
- Area: 289
- Dimensions: 17 x 17
Kitchen
- Level: Main
- Area: 288
- Dimensions: 18 x 16
Laundry
- Level: Upper
Living room
- Level: Main
- Area: 312
- Dimensions: 26 x 12
Heating
- More than One, Natural Gas
Cooling
- Central Air, More Than One
Appliances
- Included: Gas Range, Dishwasher, Refrigerator, Disposal
- Laundry: Upper Level, Separate Room
Features
- Flooring: Hardwood, Ceramic Tile, Carpet
- Basement: Stone/Rock,Partial,Unfinished
- Number of fireplaces: 3
- Fireplace features: Three
Interior area
- Total structure area: 3,300
- Total interior livable area: 3,300 sqft
- Finished area above ground: 3,300
- Finished area below ground: 0
Property
Parking
- Parking features: Detached
Features
- Levels: Two
- Patio & porch: Patio, Covered
Lot
- Size: 9,450 Acres
- Dimensions: 63 x 150
Details
- Parcel number: R14228
- Special conditions: Standard,Arm's Length
Construction
Type & style
- Home type: SingleFamily
- Property subtype: Single Family Residence, Residential
Materials
- Frame
- Roof: Composition
Condition
- Year built: 1895
Utilities & green energy
- Water: Public
Community & neighborhood
Location
- Region: Topeka
- Subdivision: Youngs Addn
Price history
| Date | Event | Price |
|---|---|---|
| 3/3/2023 | Sold | -- |
Source: | ||
| 2/6/2023 | Pending sale | $285,000$86/sqft |
Source: | ||
| 1/30/2023 | Listed for sale | $285,000+21.3%$86/sqft |
Source: | ||
| 6/30/2021 | Sold | -- |
Source: | ||
| 4/30/2021 | Listed for sale | $235,000+34.3%$71/sqft |
Source: | ||
Public tax history
| Year | Property taxes | Tax assessment |
|---|---|---|
| 2025 | -- | $34,969 +5% |
| 2024 | $4,787 +3.5% | $33,304 +5.5% |
| 2023 | $4,627 +8.9% | $31,567 +12.4% |
Find assessor info on the county website
Neighborhood: Historic Holiday Park
Nearby schools
GreatSchools rating
- 6/10Lowman Hill Elementary SchoolGrades: PK-5Distance: 0.5 mi
- 4/10Robinson Middle SchoolGrades: 6-8Distance: 0.6 mi
- 5/10Topeka High SchoolGrades: 9-12Distance: 0.2 mi
Schools provided by the listing agent
- Elementary: Randolph Elementary School/USD 501
- Middle: Robinson Middle School/USD 501
- High: Topeka High School/USD 501
Source: Sunflower AOR. This data may not be complete. We recommend contacting the local school district to confirm school assignments for this home.
