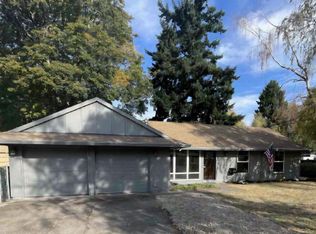Charming Gresham ranch on large lot. Interior of home features beautiful hardwood floors, living room with painted brick fireplace, updated kitchen with dining nook, new countertops, stainless steel appliances and floors. Three bedrooms include closets and hardwood floors, large laundry room with extra storage round out the interior of this home. Exterior features huge fenced backyard and patio. Perfect starter home!
This property is off market, which means it's not currently listed for sale or rent on Zillow. This may be different from what's available on other websites or public sources.
