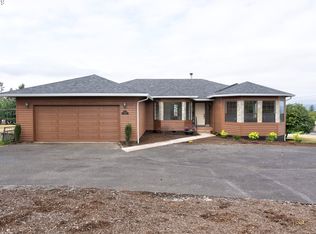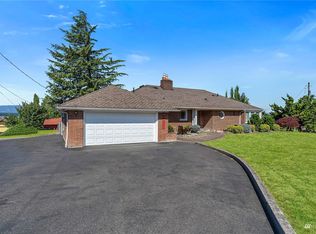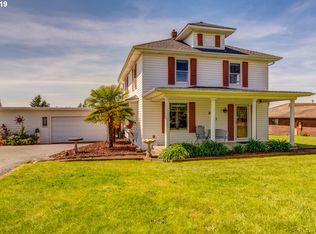Sold
$839,000
1025 S Sunset Ln, Ridgefield, WA 98642
4beds
2,999sqft
Residential, Single Family Residence
Built in 1976
0.81 Acres Lot
$829,100 Zestimate®
$280/sqft
$3,706 Estimated rent
Home value
$829,100
$779,000 - $879,000
$3,706/mo
Zestimate® history
Loading...
Owner options
Explore your selling options
What's special
** Assumable 2.99% loan – with No HOA!** Nestled in the heart of Ridgefield, this expansive daylight rancher sits on a picturesque 0.8-acre lot, offering stunning views of the nearby wildlife refuge. Just minutes from downtown Ridgefield, this home is bathed in natural light, creating a warm and inviting atmosphere throughout. The main floor features a spacious, open-concept living and dining area that seamlessly transitions to a large deck—ideal for both entertaining and casual gatherings.The main level also includes three generously-sized bedrooms, including a primary suite with private deck access, a full bath, and a convenient laundry room. The lower level offers even more living space, with a versatile bonus-arcade room, a 3/4 bath, a large bonus room, and a cozy bedroom with direct access to the backyard.Step outside to the fully fenced backyard, a true entertainer’s paradise, featuring a Trex deck, a paver patio, and an above-ground pool—perfect for both relaxation and hosting guests. Additional highlights include a finished garage with a new Tesla charger, a newer-roof equipped with solar panels, a furnace with AC, a tankless water heater, and an upgraded electrical panel.Don’t miss the chance to make this beautiful home yours!
Zillow last checked: 8 hours ago
Listing updated: June 03, 2025 at 05:39am
Listed by:
Kenneth Taylor 360-901-5699,
John L. Scott Real Estate
Bought with:
Katy Alstat, 25007738
Keller Williams Realty Portland Premiere
Source: RMLS (OR),MLS#: 511293832
Facts & features
Interior
Bedrooms & bathrooms
- Bedrooms: 4
- Bathrooms: 3
- Full bathrooms: 3
- Main level bathrooms: 2
Primary bedroom
- Level: Main
Bedroom 2
- Level: Main
Bedroom 3
- Level: Main
Bedroom 4
- Level: Lower
Dining room
- Level: Main
Family room
- Level: Lower
Kitchen
- Level: Main
Living room
- Level: Main
Heating
- Forced Air 95 Plus, Heat Pump
Cooling
- Central Air, Heat Pump
Appliances
- Included: Built In Oven, Convection Oven, Cooktop, Dishwasher, Disposal, Double Oven, Free-Standing Refrigerator, Stainless Steel Appliance(s), Gas Water Heater, Tankless Water Heater
- Laundry: Laundry Room
Features
- High Speed Internet, Sound System, Granite
- Flooring: Tile, Vinyl
- Windows: Double Pane Windows
- Basement: Exterior Entry,Finished,Full
Interior area
- Total structure area: 2,999
- Total interior livable area: 2,999 sqft
Property
Parking
- Total spaces: 2
- Parking features: Driveway, RV Access/Parking, Attached, Garage Available
- Attached garage spaces: 2
- Has uncovered spaces: Yes
Accessibility
- Accessibility features: Kitchen Cabinets, Natural Lighting, Accessibility
Features
- Stories: 2
- Patio & porch: Deck
- Has private pool: Yes
- Fencing: Fenced
- Has view: Yes
- View description: Park/Greenbelt, Trees/Woods
Lot
- Size: 0.81 Acres
- Features: Gentle Sloping, Private, Sprinkler, SqFt 20000 to Acres1
Details
- Additional structures: Gazebo, ToolShed
- Parcel number: 067443000
Construction
Type & style
- Home type: SingleFamily
- Architectural style: Daylight Ranch,Ranch
- Property subtype: Residential, Single Family Residence
Materials
- Vinyl Siding, Wood Composite
- Foundation: Concrete Perimeter
- Roof: Composition
Condition
- Resale
- New construction: No
- Year built: 1976
Utilities & green energy
- Sewer: Public Sewer, Septic Tank
- Water: Public
- Utilities for property: DSL
Green energy
- Energy generation: Solar
Community & neighborhood
Location
- Region: Ridgefield
Other
Other facts
- Listing terms: Assumable,Cash,Conventional,FHA,VA Loan
- Road surface type: Paved
Price history
| Date | Event | Price |
|---|---|---|
| 6/2/2025 | Sold | $839,000+2.3%$280/sqft |
Source: | ||
| 4/16/2025 | Pending sale | $819,900$273/sqft |
Source: | ||
| 4/9/2025 | Listed for sale | $819,900+29.1%$273/sqft |
Source: | ||
| 6/11/2021 | Sold | $635,000+2.6%$212/sqft |
Source: | ||
| 5/1/2021 | Pending sale | $619,000$206/sqft |
Source: Real Living Real Estate #21423610 Report a problem | ||
Public tax history
| Year | Property taxes | Tax assessment |
|---|---|---|
| 2024 | $6,068 +8.5% | $685,135 +1.8% |
| 2023 | $5,592 +4.2% | $672,760 +2.6% |
| 2022 | $5,368 +9.1% | $655,728 +13.4% |
Find assessor info on the county website
Neighborhood: 98642
Nearby schools
GreatSchools rating
- 8/10Union Ridge Elementary SchoolGrades: K-4Distance: 0.6 mi
- 6/10View Ridge Middle SchoolGrades: 7-8Distance: 1.9 mi
- 7/10Ridgefield High SchoolGrades: 9-12Distance: 1.4 mi
Schools provided by the listing agent
- Middle: View Ridge
Source: RMLS (OR). This data may not be complete. We recommend contacting the local school district to confirm school assignments for this home.
Get a cash offer in 3 minutes
Find out how much your home could sell for in as little as 3 minutes with a no-obligation cash offer.
Estimated market value$829,100
Get a cash offer in 3 minutes
Find out how much your home could sell for in as little as 3 minutes with a no-obligation cash offer.
Estimated market value
$829,100


