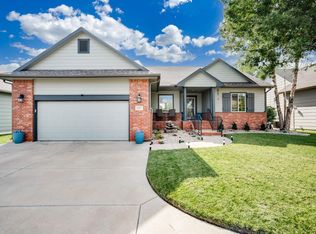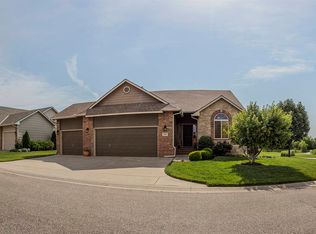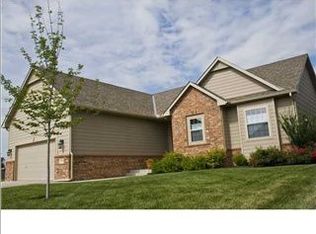Open the door to your dream come true! You will love it as soon as you walk inside. The first thing you'll see is the floor to ceiling windows and luxurious walnut floors throughout the living, dining and kitchen areas. The kitchen features knotty alder cabinets, granite counters and KitchenAid appliances. The master bath is amazing with his and her sinks, shower plus a whirlpool tub. I've seen bedrooms smaller than this master bedroom closet! Large main floor laundry with a door right into the master closet for your convenience. The basement is fully finished with a family room that features a gas fireplace. Chill out in the Den/TV room with wet bar. The basement also has a large 3rd bedroom and bath. Sealed concrete floors throughout the basement are great for kids and parties providing easy clean up. When you go outside from the dining room onto the covered deck you have a great outside living area. Head down from the deck and you have a patio in the privacy fenced back yard. This home is located at the end of the block next to the neighborhood lake/pond with fountain and greenbelt area. Architectural Digest finalist for viewer's choice of their favorite living room design! Check out the pictures then Call today to make it yours - You won't have many opportunities in your life to buy a home with this much quality and so many extras.
This property is off market, which means it's not currently listed for sale or rent on Zillow. This may be different from what's available on other websites or public sources.



