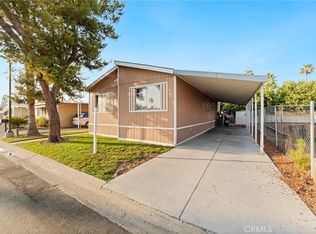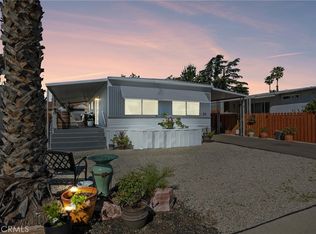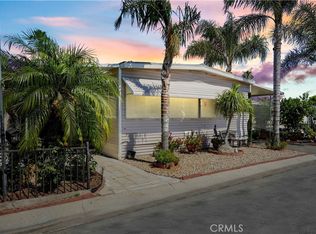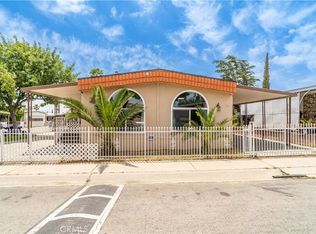Sold for $205,000
Listing Provided by:
Silvia Rodriguez DRE #00915024 909-260-8720,
Century 21 Masters
Bought with: REALTY MASTERS & ASSOCIATES
$205,000
1025 S Riverside Ave Space 112, Rialto, CA 92376
3beds
1,120sqft
Manufactured Home
Built in 1986
-- sqft lot
$201,000 Zestimate®
$183/sqft
$2,804 Estimated rent
Home value
$201,000
$181,000 - $223,000
$2,804/mo
Zestimate® history
Loading...
Owner options
Explore your selling options
What's special
Make this you home in this lovely community family park. Home has an open floor plan with 3 bedrooms and 2 bath and is" Pride of ownership " for the family to enjoyed . Offers a large living room and a kitchen combination dining area. Has separate laundry area with storage cabinet , could be use as pantry and conveniently it is next to the Kitchen.
This home is in a rectangular lot and has two driveways for extra parking space (3) total .Plenty of fruit trees on the front yard some of them are orange, peaches , nectarines and more and are already producing delicious fruits .
The community has an inground pool,SPA, Game room, children playground and other amenities .
Location is excellent as is close to 210 and 10 Freeways, schools, church and religious centers.
Zillow last checked: 8 hours ago
Listing updated: June 11, 2025 at 05:24pm
Listing Provided by:
Silvia Rodriguez DRE #00915024 909-260-8720,
Century 21 Masters
Bought with:
JESSICA BERNAL, DRE #01826710
REALTY MASTERS & ASSOCIATES
Source: CRMLS,MLS#: TR25035581 Originating MLS: California Regional MLS
Originating MLS: California Regional MLS
Facts & features
Interior
Bedrooms & bathrooms
- Bedrooms: 3
- Bathrooms: 2
- Full bathrooms: 2
Bedroom
- Features: All Bedrooms Down
Bathroom
- Features: Bathroom Exhaust Fan, Granite Counters, Linen Closet, Remodeled, Separate Shower, Upgraded
Kitchen
- Features: Granite Counters, Pots & Pan Drawers, Remodeled, Self-closing Cabinet Doors, Updated Kitchen
Heating
- Central
Cooling
- Central Air
Appliances
- Included: Built-In Range, Free-Standing Range, Water Heater
- Laundry: Electric Dryer Hookup, Gas Dryer Hookup, Inside, Laundry Room
Features
- Granite Counters, Open Floorplan, Quartz Counters, Storage, All Bedrooms Down
- Flooring: Laminate, Vinyl, Wood
Interior area
- Total interior livable area: 1,120 sqft
Property
Parking
- Parking features: Carport, Driveway Level, Driveway
- Has carport: Yes
Accessibility
- Accessibility features: No Stairs
Features
- Levels: One
- Stories: 1
- Entry location: First floor
- Patio & porch: Front Porch
- Pool features: Community, In Ground
- Has spa: Yes
- Spa features: See Remarks
- Has view: Yes
- View description: None
Lot
- Features: Front Yard, Rectangular Lot
Details
- Additional structures: Shed(s), Storage
- Parcel number: 0132062046112
- On leased land: Yes
- Lease amount: $1,045
- Special conditions: Standard
Construction
Type & style
- Home type: MobileManufactured
- Property subtype: Manufactured Home
Condition
- Turnkey
- Year built: 1986
Utilities & green energy
- Sewer: Public Sewer
- Water: Public
- Utilities for property: Electricity Connected, Natural Gas Connected, Sewer Connected, Water Connected
Community & neighborhood
Security
- Security features: Carbon Monoxide Detector(s), Smoke Detector(s)
Community
- Community features: Street Lights, Sidewalks, Urban, Pool
Location
- Region: Rialto
HOA & financial
HOA
- Association name: Estate
Other
Other facts
- Body type: Double Wide
- Listing terms: Cash,Cash to New Loan,Conventional
Price history
| Date | Event | Price |
|---|---|---|
| 6/11/2025 | Sold | $205,000-1.9%$183/sqft |
Source: | ||
| 5/8/2025 | Pending sale | $209,000$187/sqft |
Source: | ||
| 2/18/2025 | Listed for sale | $209,000$187/sqft |
Source: | ||
Public tax history
| Year | Property taxes | Tax assessment |
|---|---|---|
| 2025 | $146 | $20,000 |
| 2024 | -- | $20,000 |
| 2023 | -- | $20,000 |
Find assessor info on the county website
Neighborhood: 92376
Nearby schools
GreatSchools rating
- 7/10Georgia Morris Elementary SchoolGrades: K-5Distance: 0.7 mi
- 5/10William G. Jehue Middle SchoolGrades: 6-8Distance: 0.8 mi
- 5/10Rialto High SchoolGrades: 9-12Distance: 1 mi
Get a cash offer in 3 minutes
Find out how much your home could sell for in as little as 3 minutes with a no-obligation cash offer.
Estimated market value
$201,000



