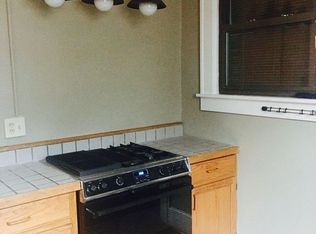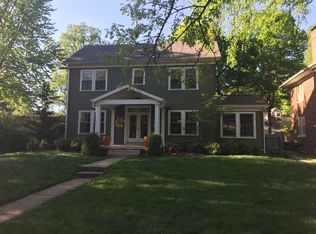Sold for $215,000
$215,000
1025 S Macarthur Blvd, Springfield, IL 62704
4beds
2,322sqft
Single Family Residence, Residential
Built in 1930
7,380 Square Feet Lot
$219,200 Zestimate®
$93/sqft
$2,060 Estimated rent
Home value
$219,200
$202,000 - $239,000
$2,060/mo
Zestimate® history
Loading...
Owner options
Explore your selling options
What's special
Location, location, location! This 4-bedroom, 4-bathroom brick home is the ultimate urban oasis - situated at the entryway to scenic Washington Park! Enjoy the best of both worlds, combining timeless 1930's vintage charm with fresh modern upgrades. With over 2,300 sqft. of living space, this home features a fabulous 2025-built rear addition boasting a large 2nd family room & main level primary bedroom w/walk-in closet & private full bath. Spacious living room features a cozy fireplace and opens into an adjoining formal dining room, eat-in kitchen & full bath for guests. The main level is the ultimate spot for family gatherings and entertaining! Upper level offers 3 additional bedrooms and another full bathroom. Clean unfinished basement w/4th bonus bathroom and plenty of space for storage & mechanicals. Brand new furnace, AC, water heater plumbing/electrical updates & lower-level roof in 2025! Fresh paint % flooring throughout majority of the home! Centrally located close to all downtown & Westside amenities shopping, dining and the beautiful park! Schedule your showing today!
Zillow last checked: 8 hours ago
Listing updated: August 31, 2025 at 01:01pm
Listed by:
Crystal Germeraad Pref:217-685-9575,
RE/MAX Professionals
Bought with:
Rebecca L Hendricks, 475101139
The Real Estate Group, Inc.
Source: RMLS Alliance,MLS#: CA1037521 Originating MLS: Capital Area Association of Realtors
Originating MLS: Capital Area Association of Realtors

Facts & features
Interior
Bedrooms & bathrooms
- Bedrooms: 4
- Bathrooms: 4
- Full bathrooms: 4
Bedroom 1
- Level: Main
- Dimensions: 15ft 3in x 12ft 1in
Bedroom 2
- Level: Upper
- Dimensions: 11ft 1in x 13ft 8in
Bedroom 3
- Level: Upper
- Dimensions: 11ft 1in x 12ft 1in
Bedroom 4
- Level: Upper
- Dimensions: 12ft 1in x 9ft 1in
Other
- Level: Main
- Dimensions: 11ft 3in x 17ft 0in
Other
- Area: 0
Family room
- Level: Main
- Dimensions: 16ft 8in x 19ft 11in
Kitchen
- Level: Main
- Dimensions: 12ft 8in x 8ft 7in
Living room
- Level: Main
- Dimensions: 24ft 3in x 12ft 6in
Main level
- Area: 1576
Upper level
- Area: 746
Heating
- Forced Air
Cooling
- Central Air
Appliances
- Included: Dishwasher, Range Hood, Range, Gas Water Heater
Features
- Ceiling Fan(s)
- Basement: Partial,Unfinished
- Number of fireplaces: 1
- Fireplace features: Living Room
Interior area
- Total structure area: 2,322
- Total interior livable area: 2,322 sqft
Property
Parking
- Parking features: Parking Pad
- Has uncovered spaces: Yes
Features
- Levels: Two
- Patio & porch: Patio, Porch
Lot
- Size: 7,380 sqft
- Dimensions: 49.2 x 150
- Features: Level
Details
- Parcel number: 1433.0352021
Construction
Type & style
- Home type: SingleFamily
- Property subtype: Single Family Residence, Residential
Materials
- Brick, Vinyl Siding
- Foundation: Block, Brick/Mortar
- Roof: Shingle
Condition
- New construction: No
- Year built: 1930
Utilities & green energy
- Sewer: Public Sewer
- Water: Public
Community & neighborhood
Location
- Region: Springfield
- Subdivision: None
Other
Other facts
- Road surface type: Paved
Price history
| Date | Event | Price |
|---|---|---|
| 8/29/2025 | Sold | $215,000-6.5%$93/sqft |
Source: | ||
| 8/5/2025 | Pending sale | $229,900$99/sqft |
Source: | ||
| 7/23/2025 | Price change | $229,900-6.1%$99/sqft |
Source: | ||
| 7/17/2025 | Price change | $244,900-3.9%$105/sqft |
Source: | ||
| 7/11/2025 | Price change | $254,900-3.8%$110/sqft |
Source: | ||
Public tax history
| Year | Property taxes | Tax assessment |
|---|---|---|
| 2024 | $4,438 +4% | $52,839 +9.5% |
| 2023 | $4,267 +5.2% | $48,263 +6.6% |
| 2022 | $4,056 +3.4% | $45,262 +3.9% |
Find assessor info on the county website
Neighborhood: 62704
Nearby schools
GreatSchools rating
- 5/10Butler Elementary SchoolGrades: K-5Distance: 0.5 mi
- 3/10Benjamin Franklin Middle SchoolGrades: 6-8Distance: 1.1 mi
- 7/10Springfield High SchoolGrades: 9-12Distance: 0.9 mi
Schools provided by the listing agent
- High: Springfield
Source: RMLS Alliance. This data may not be complete. We recommend contacting the local school district to confirm school assignments for this home.
Get pre-qualified for a loan
At Zillow Home Loans, we can pre-qualify you in as little as 5 minutes with no impact to your credit score.An equal housing lender. NMLS #10287.

