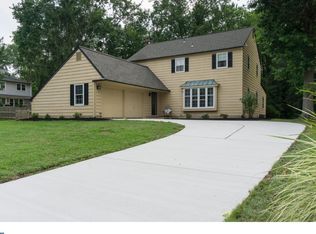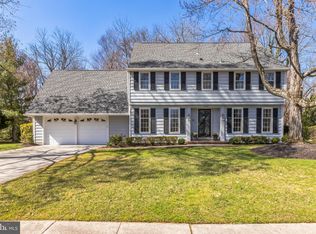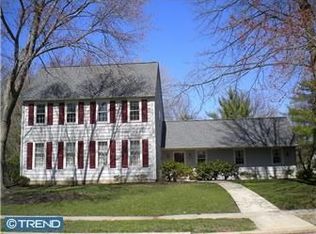Sold for $630,000 on 11/22/24
$630,000
1025 Rymill Run, Cherry Hill, NJ 08003
4beds
2,798sqft
Single Family Residence
Built in 1974
0.42 Acres Lot
$680,800 Zestimate®
$225/sqft
$4,065 Estimated rent
Home value
$680,800
$592,000 - $783,000
$4,065/mo
Zestimate® history
Loading...
Owner options
Explore your selling options
What's special
Welcome home to this Shannon Model home located in the sought after, premium Fox Hollow development! This 4 bedroom, 2.5 bath home has 2,880 square feet of living space. Observe the original natural hardwood floors as you enter the sunlit living room and dining room. The kitchen is equipped with Corian countertops, a 6-burner Viking stove with professional hood, and a one year old stainless steel refrigerator. Next you will enjoy games and quality time in the family room, also with hardwood floors, built in bookshelves and a remote controlled gas fireplace for those chilly nights or movie time. Beyond the family room is a home office that provides private space for your work at home days. No other home in the development has a 17 x 15 sunroom that boasts a gas fireplace and has views of the scenic backyard that backs to woods… terrific privacy, a must see! Upstairs you’ll find 4 bedrooms, all with ceiling fans and new honeycomb, room-darkening blinds and 2 full bathrooms, one of which is in the owner’s suite. The primary suite is enormous and has California Closets along with a walk-in closet. The fully finished basement has new vinyl plank tiles and houses the furnace room, sump pump and ample storage space. New garage doors with remotes that link to a phone app and a brand new concrete poured driveway are recent upgrades. The private backyard with mature professional landscaping, flood lights and a custom natural gas line quick connect for grilling complete this home. The home is 35 minutes from downtown Philadelphia with access by car or PATCO rail service. An excellent home with unique additions for a growing family in sought after Cherry Hill Township!
Zillow last checked: 8 hours ago
Listing updated: November 30, 2024 at 11:38am
Listed by:
Keith Crowell 609-915-1233,
RealtyMark Properties
Bought with:
Barbara Mulvenna, 8532799
Long & Foster Real Estate, Inc.
Source: Bright MLS,MLS#: NJCD2075182
Facts & features
Interior
Bedrooms & bathrooms
- Bedrooms: 4
- Bathrooms: 3
- Full bathrooms: 2
- 1/2 bathrooms: 1
- Main level bathrooms: 1
Heating
- Forced Air, Natural Gas
Cooling
- Central Air, Natural Gas
Appliances
- Included: Dishwasher, Disposal, Gas Water Heater
Features
- Ceiling Fan(s)
- Flooring: Wood, Tile/Brick
- Windows: Bay/Bow
- Basement: Full
- Number of fireplaces: 1
- Fireplace features: Brick
Interior area
- Total structure area: 2,798
- Total interior livable area: 2,798 sqft
- Finished area above ground: 2,798
Property
Parking
- Total spaces: 2
- Parking features: Garage Door Opener, Attached, Other
- Attached garage spaces: 2
Accessibility
- Accessibility features: None
Features
- Levels: Two
- Stories: 2
- Patio & porch: Patio
- Exterior features: Lighting
- Pool features: None
Lot
- Size: 0.42 Acres
Details
- Additional structures: Above Grade
- Parcel number: 900518 1600022
- Zoning: RESIDENTIAL
- Special conditions: Standard
- Other equipment: Intercom
Construction
Type & style
- Home type: SingleFamily
- Architectural style: Colonial
- Property subtype: Single Family Residence
Materials
- Brick, Asbestos
- Foundation: Concrete Perimeter, Permanent
- Roof: Shingle
Condition
- Very Good
- New construction: No
- Year built: 1974
Details
- Builder model: SHANNON
Utilities & green energy
- Sewer: Public Sewer
- Water: Public
Community & neighborhood
Security
- Security features: Security System
Location
- Region: Cherry Hill
- Subdivision: Fox Hollow
- Municipality: CHERRY HILL TWP
Other
Other facts
- Listing agreement: Exclusive Agency
- Listing terms: Cash,Conventional,FHA,VA Loan,USDA Loan
- Ownership: Fee Simple
Price history
| Date | Event | Price |
|---|---|---|
| 11/22/2024 | Sold | $630,000-4.5%$225/sqft |
Source: | ||
| 10/18/2024 | Pending sale | $660,000$236/sqft |
Source: | ||
| 9/27/2024 | Listed for sale | $660,000+207%$236/sqft |
Source: | ||
| 8/17/2000 | Sold | $215,000$77/sqft |
Source: Public Record Report a problem | ||
Public tax history
| Year | Property taxes | Tax assessment |
|---|---|---|
| 2025 | $14,366 +5.2% | $330,400 |
| 2024 | $13,655 -1.6% | $330,400 |
| 2023 | $13,883 +2.8% | $330,400 |
Find assessor info on the county website
Neighborhood: Springdale
Nearby schools
GreatSchools rating
- 6/10Richard Stockton Elementary SchoolGrades: K-5Distance: 1.7 mi
- 7/10Henry C Beck Middle SchoolGrades: 6-8Distance: 0.7 mi
- 8/10Cherry Hill High-East High SchoolGrades: 9-12Distance: 1.3 mi
Schools provided by the listing agent
- District: Cherry Hill Township Public Schools
Source: Bright MLS. This data may not be complete. We recommend contacting the local school district to confirm school assignments for this home.

Get pre-qualified for a loan
At Zillow Home Loans, we can pre-qualify you in as little as 5 minutes with no impact to your credit score.An equal housing lender. NMLS #10287.
Sell for more on Zillow
Get a free Zillow Showcase℠ listing and you could sell for .
$680,800
2% more+ $13,616
With Zillow Showcase(estimated)
$694,416

