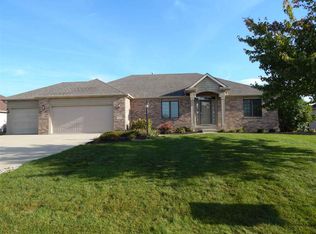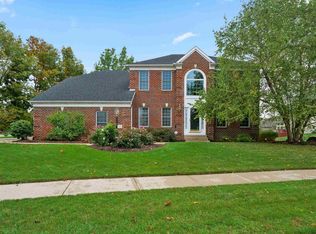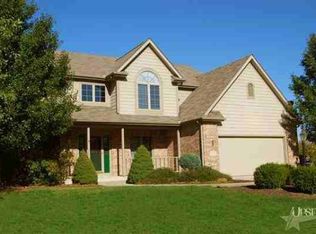Open House Sunday, 9/24/17, 1-4 p.m. Split-Bedroom Ranch, 1805 S.F., Built by Bob Buescher Homes, now for sale in the prestigious Woodland Lake Addition near Coldwater and Dupont Roads. This homes features a Greatroom with 10' Ceilings (Laced, No popcorn.) with a gas log Fireplace and large windows overlooking the pond. The open floor plan offers a Formal Dining Room, a Foyer with Plant Ledge, and the Kitchen with All Appliances Staying and Ceramic Tile Flooring! You can enjoy looking at the fireplace and the pond from the Kitchen Sink and interact easily with family and friends. The Master Suite is Spacious with a Cathedral Ceiling and the bathroom features a twin sink vanity, corner jetted Tub, separate shower and a generous walk-in closet 10'x7'. On the opposite side of the house you will find the other 2 Bedrooms and a full bath. House comes with approx. 99% LED lighting! Freshly painted exterior and most of the interior as well! No Wallpaper!!! Built in Speaker System in several rooms including some ceiling speakers (Greatroom, Master Bedroom & Bath and the back bedroom). Cabinets above the washer and dryer that also stay. Landscaping is updated and freshly mulched and siding freshly cleaned. There is a pull down stairs to the floored attic and a partial bump out in the garage. Floor drain in the garage. Keypad included for entry into the garage. Move-in Ready. Furnace has been updated and the water heater is newer. Refrigerator and range are approx. 7 yrs. old. There is also a new remote for the gas log.
This property is off market, which means it's not currently listed for sale or rent on Zillow. This may be different from what's available on other websites or public sources.



