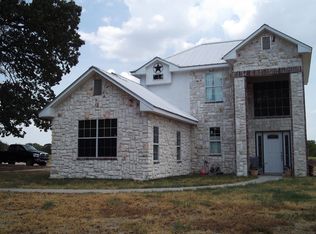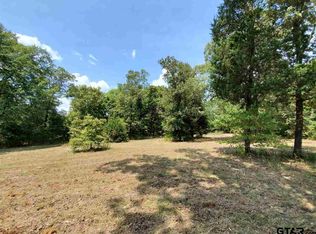Sold
Price Unknown
1025 Rs County Rd #4261, Emory, TX 75440
3beds
3,457sqft
Single Family Residence
Built in 2012
5.02 Acres Lot
$797,100 Zestimate®
$--/sqft
$3,176 Estimated rent
Home value
$797,100
Estimated sales range
Not available
$3,176/mo
Zestimate® history
Loading...
Owner options
Explore your selling options
What's special
Seller is Motivated. One of a kind custom luxury Lodge design home, Surrounded by 5 wooded acres. High-end appliances, Pella windows, 11-foot granite island, travertine backsplash, solid hickory hardwood floors, 2 fireplaces, and the best metal roof you can buy. On demand hot water heaters and cozy highly efficient fire places are just the beginning of the attention-to-detail you’ll find and enjoy throughout this lovely home. Wonderful kitchen with spacious pantry and massive custom wood cabinets, overlooking the expansive living and dining areas with vaulted beamed ceilings. and towering windows with the most beautiful views. Master suite with large walkin his and hers closet, and master bath has cast iron claw foot tub and separate shower. you have a separate wing with 2 spacious guest bedrooms that share a jack and jill bathroom. Laundry with built ins and laundry shoot. Pella doors open to a breathtaking view of your land watch the deer drink from the bass stocked pond, while listening to music from your custom surround sound system. What a beautiful place for entertaining while cooking in your out door kitchen. The upstairs bonus room makes a great game room or gym area, and down the hall is your very own wonderful wine room that stays 61 degrees at all times along with sitting area while you and the girls are having a glass of wine. This place has so many amenities there was nothing spared in this home. You owe it to yourself to experience the serenity this place offers. You also have a oversized garage with work area and a shop with a half bathroom or cold be guest house. and covered storage for RV, Motorhome and toys, and an additional covered area for what ever you need, or finish it out for another guest cottage.
this place offers so many possibilities.
Information Deemed Reliable, but not Guaranteed. Buyer and buyers agent do your due diligence.
Zillow last checked: 8 hours ago
Listing updated: June 19, 2025 at 07:32pm
Listed by:
Julie Henderson 0676513 972-896-0092,
Coldwell Banker Apex, REALTORS 972-783-1919
Bought with:
Genevieve Golden
Golden Realty Group LLC
Source: NTREIS,MLS#: 20788316
Facts & features
Interior
Bedrooms & bathrooms
- Bedrooms: 3
- Bathrooms: 3
- Full bathrooms: 2
- 1/2 bathrooms: 1
Primary bedroom
- Features: Ceiling Fan(s), Dual Sinks, Double Vanity, En Suite Bathroom, Fireplace, Hollywood Bath, Linen Closet, Separate Shower, Walk-In Closet(s)
- Level: First
- Dimensions: 19 x 18
Bedroom
- Features: Ceiling Fan(s), Split Bedrooms, Walk-In Closet(s)
- Level: First
- Dimensions: 15 x 13
Bedroom
- Features: Ceiling Fan(s), Split Bedrooms
- Level: First
- Dimensions: 14 x 11
Bonus room
- Level: First
- Dimensions: 30 x 25
Game room
- Features: Ceiling Fan(s)
- Level: Second
- Dimensions: 26 x 30
Kitchen
- Features: Built-in Features, Butler's Pantry, Dual Sinks, Granite Counters, Kitchen Island, Pantry
- Level: First
- Dimensions: 14 x 16
Living room
- Features: Built-in Features, Ceiling Fan(s), Fireplace
- Level: First
- Dimensions: 19 x 20
Office
- Features: Ceiling Fan(s)
- Level: First
- Dimensions: 13 x 11
Heating
- Central, Heat Pump, Natural Gas, Zoned
Cooling
- Central Air, Ceiling Fan(s), Electric, Heat Pump, Zoned
Appliances
- Included: Dishwasher, Gas Cooktop, Gas Oven, Tankless Water Heater, Water Purifier, Wine Cooler
- Laundry: Laundry Chute, Common Area, Washer Hookup, Laundry in Utility Room
Features
- Built-in Features, Cathedral Ceiling(s), Dry Bar, Decorative/Designer Lighting Fixtures, Double Vanity, Granite Counters, High Speed Internet, Kitchen Island, Loft, Open Floorplan, Pantry, Cable TV, Vaulted Ceiling(s), Natural Woodwork, Walk-In Closet(s), Wired for Sound
- Flooring: Hardwood
- Has basement: No
- Number of fireplaces: 2
- Fireplace features: Blower Fan, Bedroom, Dining Room, Double Sided, See Through, Wood Burning
Interior area
- Total interior livable area: 3,457 sqft
Property
Parking
- Total spaces: 5
- Parking features: Additional Parking, Circular Driveway, Concrete, Detached Carport, Door-Single, Driveway, Enclosed, Garage, Garage Door Opener, Kitchen Level, Lighted, Deck, Parking Pad, RV Carport, Garage Faces Side, Storage, Workshop in Garage, Boat, RV Access/Parking
- Attached garage spaces: 2
- Carport spaces: 3
- Covered spaces: 5
- Has uncovered spaces: Yes
Features
- Levels: Two
- Stories: 2
- Patio & porch: Covered
- Exterior features: Barbecue, Courtyard, Gas Grill, Lighting, Outdoor Grill, Outdoor Kitchen, Outdoor Living Area, RV Hookup, Storage, Uncovered Courtyard
- Pool features: None
- Fencing: Back Yard,Fenced
- Body of water: Fork
Lot
- Size: 5.02 Acres
- Features: Back Yard, Cul-De-Sac, Interior Lot, Lawn, Landscaped, Pond on Lot, Many Trees
- Residential vegetation: Cleared, Partially Wooded
Details
- Additional structures: Outbuilding, RV/Boat Storage, Storage, Workshop
- Parcel number: R10216
- Special conditions: Third Party Approval
Construction
Type & style
- Home type: SingleFamily
- Architectural style: Traditional,Detached
- Property subtype: Single Family Residence
Materials
- Rock, Stone, Wood Siding
- Foundation: Slab
- Roof: Metal
Condition
- Year built: 2012
Utilities & green energy
- Sewer: Aerobic Septic
- Utilities for property: Septic Available, Cable Available
Community & neighborhood
Security
- Security features: Security System, Fire Alarm, Smoke Detector(s), Security Lights
Community
- Community features: Fishing
Location
- Region: Emory
- Subdivision: Spring Creek #2
Price history
| Date | Event | Price |
|---|---|---|
| 6/6/2025 | Sold | -- |
Source: NTREIS #20788316 Report a problem | ||
| 5/7/2025 | Pending sale | $815,000$236/sqft |
Source: | ||
| 5/7/2025 | Contingent | $815,000$236/sqft |
Source: NTREIS #20788316 Report a problem | ||
| 3/2/2025 | Price change | $815,000-3.4%$236/sqft |
Source: NTREIS #20788316 Report a problem | ||
| 12/3/2024 | Listed for sale | $844,000$244/sqft |
Source: NTREIS #20788316 Report a problem | ||
Public tax history
Tax history is unavailable.
Neighborhood: 75440
Nearby schools
GreatSchools rating
- 5/10Rains Intermediate SchoolGrades: 3-5Distance: 2.1 mi
- 5/10Rains J High SchoolGrades: 6-8Distance: 2 mi
- 6/10Rains High SchoolGrades: 9-12Distance: 2 mi
Schools provided by the listing agent
- Elementary: Rains
- High: Rains
- District: Rains ISD
Source: NTREIS. This data may not be complete. We recommend contacting the local school district to confirm school assignments for this home.
Sell with ease on Zillow
Get a Zillow Showcase℠ listing at no additional cost and you could sell for —faster.
$797,100
2% more+$15,942
With Zillow Showcase(estimated)$813,042

