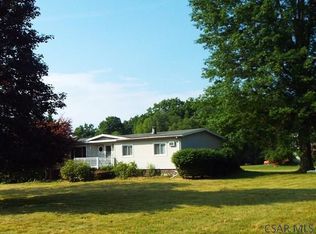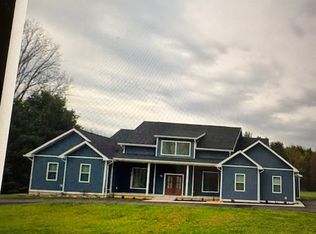Built in 1996, this 3-4 bedroom 4 bath home is located on a .4 acre off of Coon Ridge Road. The large formal living room has a brick fireplace. The spacious updated eat-in kitchen is open to the family room with walk-out to the private rear deck and above ground pool.The master bedroom has a large private bath and a walk-in closet. Finished lower level with a 1/2 bath. Plaster throughout, large shed and a BRAND NEW 2019 ROOF AND 2019 BOILER! Must see. Large 2 car attached garage. Call today!
This property is off market, which means it's not currently listed for sale or rent on Zillow. This may be different from what's available on other websites or public sources.

