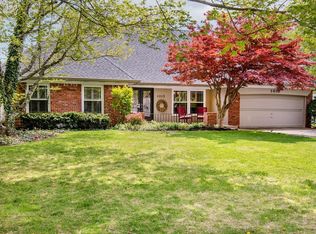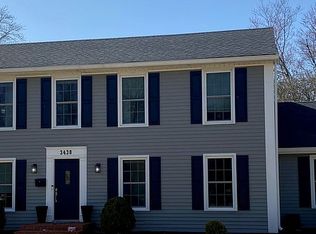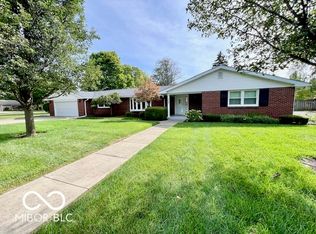Lovely 4 bedroom, 2.5 bath home has so much to offer. This great find includes a spacious master bedroom and bath. Formal dining and living room with a beautiful fire place. Large mostly finished basement. Beautiful in ground pool and screened in porch, perfect for entertaining and staying cool this summer. This home is located in Forest Park North subdivision. Home is in fantastic condition but may need some redecorating. Home is within walking distance to Freedom Field and the People Trail. Don't miss out on this great find!
This property is off market, which means it's not currently listed for sale or rent on Zillow. This may be different from what's available on other websites or public sources.


