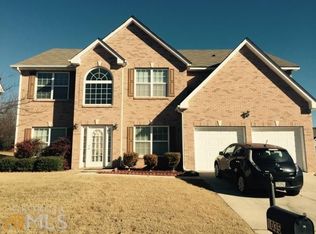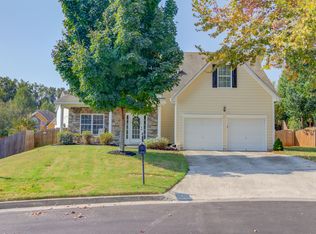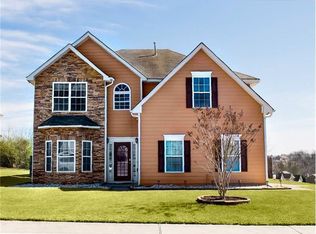Priced to sell, 5 bedroom 3 bath located in Atlanta''s finest school district. Owner is being relocated...our loss is your gain. The amenities are fantastic....
This property is off market, which means it's not currently listed for sale or rent on Zillow. This may be different from what's available on other websites or public sources.


