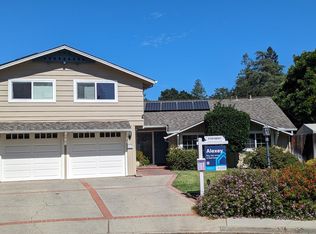Located on a quiet & sun-drenched Highlands cul de sac, this wonderful home has a large rear yard, deck & patio for the best of indoor-outdoor living. Outstanding location is very close to highly-rated Montclaire Elementary school. Formal living/dining room ensemble has a warm gas-log fireplace & rich random plank hardwood flooring. Large kitchen & informal dining area views the rear yard, & has white cabinetry, gas range, 3-door refrigerator, & family room access. Separate family room offers a high ceiling, French door access to the rear patio & yard, & reading nook with built-in shelving & cabinetry. Master suite is located at the rear of the home, offers dual closets, & a remodeled bath with designer tile throughout. Spacious laundry/mud room has a washer/dryer, rear yard access, & ample storage cabinetry. Fantastic location close to many amenities including Woodland Library, El Camino Hospital, Trader Joes, Luckys Supermarket, local Costcos, Starbucks & nearby commute lanes.
This property is off market, which means it's not currently listed for sale or rent on Zillow. This may be different from what's available on other websites or public sources.
