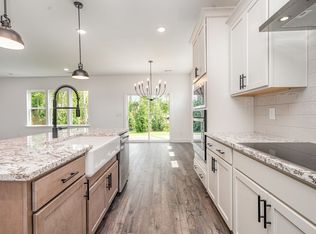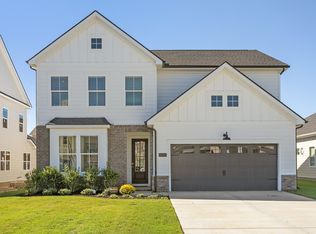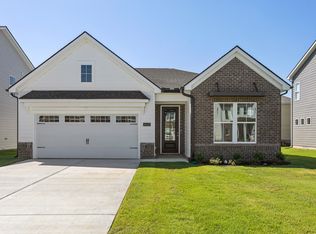Closed
$604,759
1025 Riverview Run LOT RV036A, Madison, TN 37115
5beds
2,589sqft
Single Family Residence, Residential
Built in 2025
10,018.8 Square Feet Lot
$604,500 Zestimate®
$234/sqft
$3,142 Estimated rent
Home value
$604,500
$574,000 - $635,000
$3,142/mo
Zestimate® history
Loading...
Owner options
Explore your selling options
What's special
*READY FOR MOVE-IN* This gorgeous home is COMPLETE and waiting for YOU! Step inside the Harpeth C floor plan by Patterson Company... a beautifully designed 5-bedroom, 3-bathroom home offering nearly 2,600 square feet of thoughtful, functional living space. From the inviting covered front porch to the smart three-car garage, this gem checks all the boxes for style, comfort & convenience. The open-concept layout is filled with natural light, offering seamless flow ideal for both daily living & entertainment. The first-floor primary suite features an oversized walk-in closet + well-appointed bath (tile shower / Quartz countertops), while an additional bedroom (or ideal home office) & laundry room are also conveniently located on the main level. Upstairs, find a spacious loft + three generously-sized bedrooms, offering plenty of room for everyone! This home includes numerous upgrades throughout including rear covered patio, soft-close doors/drawers, upgraded appliance package, stylish finishes & Patterson's notable craftsmanship down to the studs. The spacious corner lot offers easy access to community walking trail! Quietly tucked along the Cumberland River yet seconds from I-65 / Gallatin Pike's restaurants & shopping, don’t miss your chance to own this move-in ready home + build instant equity in our beginning phases of this exclusive 45-lot development. Act now to take advantage of this INCREDIBLE pricing (Sale at $599,265 reflects $0 in seller incentives. Ask about increased incentive options + lender credit!) *Photos 30-45 are from a previously completed home with similar finishes*
Zillow last checked: 8 hours ago
Listing updated: November 19, 2025 at 03:40pm
Listing Provided by:
Grant Burnett 615-974-4261,
Parks Compass,
Brandon Wood 304-687-6951,
Parks Compass
Bought with:
Lori Cloud, 345540
Keller Williams Realty
Source: RealTracs MLS as distributed by MLS GRID,MLS#: 3013725
Facts & features
Interior
Bedrooms & bathrooms
- Bedrooms: 5
- Bathrooms: 3
- Full bathrooms: 3
- Main level bedrooms: 2
Bedroom 1
- Area: 195 Square Feet
- Dimensions: 15x13
Bedroom 2
- Features: Walk-In Closet(s)
- Level: Walk-In Closet(s)
- Area: 140 Square Feet
- Dimensions: 14x10
Bedroom 3
- Features: Walk-In Closet(s)
- Level: Walk-In Closet(s)
- Area: 120 Square Feet
- Dimensions: 12x10
Bedroom 4
- Features: Walk-In Closet(s)
- Level: Walk-In Closet(s)
- Area: 120 Square Feet
- Dimensions: 12x10
Primary bathroom
- Features: Double Vanity
- Level: Double Vanity
Kitchen
- Features: Eat-in Kitchen
- Level: Eat-in Kitchen
- Area: 154 Square Feet
- Dimensions: 14x11
Living room
- Features: Combination
- Level: Combination
- Area: 247 Square Feet
- Dimensions: 19x13
Other
- Features: Breakfast Room
- Level: Breakfast Room
- Area: 143 Square Feet
- Dimensions: 13x11
Other
- Features: Office
- Level: Office
- Area: 144 Square Feet
- Dimensions: 12x12
Heating
- Central, Electric
Cooling
- Central Air, Electric
Appliances
- Included: Electric Oven, Electric Range, Dishwasher, Microwave, Refrigerator
- Laundry: Electric Dryer Hookup, Washer Hookup
Features
- Ceiling Fan(s), Entrance Foyer, Extra Closets, High Ceilings, Open Floorplan
- Flooring: Carpet, Tile, Vinyl
- Basement: None
Interior area
- Total structure area: 2,589
- Total interior livable area: 2,589 sqft
- Finished area above ground: 2,589
Property
Parking
- Total spaces: 3
- Parking features: Garage Door Opener, Garage Faces Front, Concrete, Driveway
- Attached garage spaces: 3
- Has uncovered spaces: Yes
Features
- Levels: Two
- Stories: 2
- Patio & porch: Porch, Covered
Lot
- Size: 10,018 sqft
- Features: Level
- Topography: Level
Details
- Special conditions: Standard
Construction
Type & style
- Home type: SingleFamily
- Architectural style: Traditional
- Property subtype: Single Family Residence, Residential
Materials
- Brick
- Roof: Shingle
Condition
- New construction: Yes
- Year built: 2025
Utilities & green energy
- Sewer: Public Sewer
- Water: Public
- Utilities for property: Electricity Available, Water Available, Underground Utilities
Community & neighborhood
Location
- Region: Madison
- Subdivision: Riverview At Cumberland Hills
HOA & financial
HOA
- Has HOA: Yes
- HOA fee: $70 monthly
- Amenities included: Playground, Sidewalks, Underground Utilities, Trail(s)
- Second HOA fee: $400 one time
Other
Other facts
- Available date: 07/15/2025
Price history
| Date | Event | Price |
|---|---|---|
| 11/18/2025 | Sold | $604,759+0.9%$234/sqft |
Source: | ||
| 10/19/2025 | Contingent | $599,265$231/sqft |
Source: | ||
| 10/9/2025 | Listed for sale | $599,265-0.2%$231/sqft |
Source: | ||
| 10/9/2025 | Listing removed | $600,265$232/sqft |
Source: | ||
| 9/25/2025 | Price change | $600,265-6.2%$232/sqft |
Source: | ||
Public tax history
Tax history is unavailable.
Neighborhood: 37115
Nearby schools
GreatSchools rating
- 4/10Gateway Elementary SchoolGrades: PK-5Distance: 2.1 mi
- 3/10Goodlettsville Middle SchoolGrades: 6-8Distance: 2.3 mi
- 4/10Hunters Lane Comp High SchoolGrades: 9-12Distance: 4.6 mi
Schools provided by the listing agent
- Elementary: Gateway Elementary
- Middle: Goodlettsville Middle
- High: Hunters Lane Comp High School
Source: RealTracs MLS as distributed by MLS GRID. This data may not be complete. We recommend contacting the local school district to confirm school assignments for this home.
Get a cash offer in 3 minutes
Find out how much your home could sell for in as little as 3 minutes with a no-obligation cash offer.
Estimated market value
$604,500
Get a cash offer in 3 minutes
Find out how much your home could sell for in as little as 3 minutes with a no-obligation cash offer.
Estimated market value
$604,500


