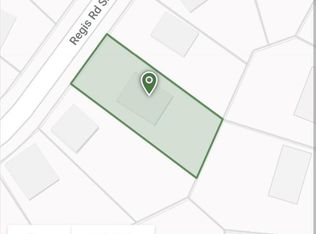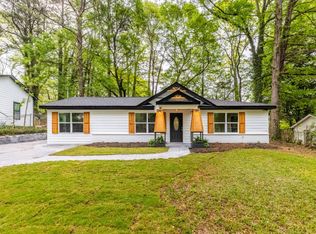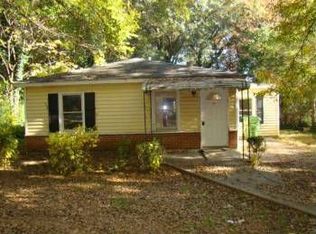Closed
$322,000
1025 Regis Rd SE, Atlanta, GA 30315
3beds
1,400sqft
Single Family Residence, Residential
Built in 1959
0.26 Acres Lot
$324,300 Zestimate®
$230/sqft
$1,857 Estimated rent
Home value
$324,300
$292,000 - $360,000
$1,857/mo
Zestimate® history
Loading...
Owner options
Explore your selling options
What's special
Ideal living situation. This open floor plan design 3 bedroom, 2 bathroom home offers a welcoming atmosphere. The waterproof sustainable flooring not only provides durability but also adds a touch of eco-friendliness to the space. Ample lighting and numerous recessed lights create a bright and inviting ambiance throughout the home, ensuring that every corner is well-lit and comfortable as well as 10ft high ceilings. The custom kitchen features white shaker cabinets and an oversized quartz waterfall edge island that is not only stylish but also functional, providing plenty of storage and countertop space for cooking and entertaining. The family room, well-lit and connected to the kitchen, offers a cozy space for relaxation and gathering with loved ones. With access to the backyard deck, indoor-outdoor entertaining becomes a breeze, allowing for seamless transitions between indoor and outdoor spaces. The owner's suite is complete with a walk-in closet, double vanity with LED light mirrors, and a custom shower. The layout of the home ensures privacy between the owner's suite and the additional bedrooms, creating a perfect balance between shared living spaces and personal retreats. Overall, this home combines modern design elements with practical features to create a comfortable and stylish living environment that is perfect for both everyday living, Air BNB, or entertaining guests. Great location close to Downtown Atlanta, the Southeast side of Atlanta Beltline, and ample shopping and stores.
Zillow last checked: 9 hours ago
Listing updated: July 23, 2024 at 10:52pm
Listing Provided by:
Monique Fair,
Realty One Group Terminus 404-227-2735
Bought with:
Curlese Benson, 410295
Real Broker, LLC.
Source: FMLS GA,MLS#: 7391602
Facts & features
Interior
Bedrooms & bathrooms
- Bedrooms: 3
- Bathrooms: 2
- Full bathrooms: 2
- Main level bathrooms: 2
- Main level bedrooms: 3
Primary bedroom
- Features: Master on Main
- Level: Master on Main
Bedroom
- Features: Master on Main
Primary bathroom
- Features: Double Vanity, Shower Only
Dining room
- Features: Open Concept
Kitchen
- Features: Cabinets White, Kitchen Island, Pantry
Heating
- Electric, Heat Pump
Cooling
- Electric
Appliances
- Included: Dishwasher, Disposal, Electric Cooktop, Electric Oven, Electric Water Heater, Microwave, Refrigerator
- Laundry: In Hall, Laundry Closet
Features
- High Ceilings 10 ft Main, High Speed Internet, Walk-In Closet(s)
- Flooring: Other
- Windows: Insulated Windows
- Basement: Crawl Space
- Has fireplace: No
- Fireplace features: None
- Common walls with other units/homes: No Common Walls
Interior area
- Total structure area: 1,400
- Total interior livable area: 1,400 sqft
- Finished area above ground: 0
- Finished area below ground: 0
Property
Parking
- Parking features: Driveway
- Has uncovered spaces: Yes
Accessibility
- Accessibility features: None
Features
- Levels: One
- Stories: 1
- Patio & porch: Covered, Deck, Front Porch
- Exterior features: Storage, No Dock
- Pool features: None
- Spa features: None
- Fencing: Chain Link
- Has view: Yes
- View description: Other
- Waterfront features: None
- Body of water: None
Lot
- Size: 0.26 Acres
- Features: Level, Sloped
Details
- Additional structures: Shed(s)
- Parcel number: 14 000600020938
- Other equipment: None
- Horse amenities: None
Construction
Type & style
- Home type: SingleFamily
- Architectural style: Ranch
- Property subtype: Single Family Residence, Residential
Materials
- HardiPlank Type
- Foundation: Brick/Mortar
- Roof: Composition
Condition
- Updated/Remodeled
- New construction: No
- Year built: 1959
Utilities & green energy
- Electric: Other
- Sewer: Public Sewer
- Water: Public
- Utilities for property: Cable Available, Electricity Available, Phone Available, Sewer Available, Water Available
Green energy
- Energy efficient items: None
- Energy generation: None
Community & neighborhood
Security
- Security features: Smoke Detector(s)
Community
- Community features: Park, Street Lights
Location
- Region: Atlanta
- Subdivision: None
HOA & financial
HOA
- Has HOA: No
Other
Other facts
- Ownership: Fee Simple
- Road surface type: Paved
Price history
| Date | Event | Price |
|---|---|---|
| 7/16/2024 | Sold | $322,000+1.1%$230/sqft |
Source: | ||
| 7/2/2024 | Pending sale | $318,500$228/sqft |
Source: | ||
| 6/17/2024 | Price change | $318,500-0.5%$228/sqft |
Source: | ||
| 5/23/2024 | Listed for sale | $320,000+146.2%$229/sqft |
Source: | ||
| 2/28/2024 | Sold | $130,000+160%$93/sqft |
Source: Public Record Report a problem | ||
Public tax history
| Year | Property taxes | Tax assessment |
|---|---|---|
| 2024 | $1,813 -28.7% | $44,280 -44.4% |
| 2023 | $2,542 +17.2% | $79,680 +48.7% |
| 2022 | $2,169 +17.7% | $53,600 +17.9% |
Find assessor info on the county website
Neighborhood: Leila Valley
Nearby schools
GreatSchools rating
- 2/10Dobbs Elementary SchoolGrades: PK-5Distance: 1.2 mi
- 4/10Long Middle SchoolGrades: 6-8Distance: 2.9 mi
- 2/10South Atlanta High SchoolGrades: 9-12Distance: 1.4 mi
Schools provided by the listing agent
- Elementary: John Wesley Dobbs
- Middle: Crawford Long
- High: South Atlanta
Source: FMLS GA. This data may not be complete. We recommend contacting the local school district to confirm school assignments for this home.

Get pre-qualified for a loan
At Zillow Home Loans, we can pre-qualify you in as little as 5 minutes with no impact to your credit score.An equal housing lender. NMLS #10287.
Sell for more on Zillow
Get a free Zillow Showcase℠ listing and you could sell for .
$324,300
2% more+ $6,486
With Zillow Showcase(estimated)
$330,786

