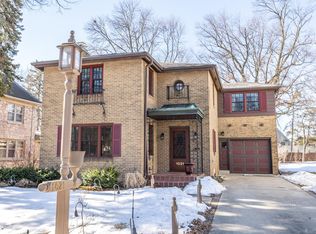Sold
$330,000
1025 Reed St, Green Bay, WI 54303
3beds
2,346sqft
Single Family Residence
Built in 1937
0.4 Acres Lot
$377,400 Zestimate®
$141/sqft
$1,770 Estimated rent
Home value
$377,400
$355,000 - $400,000
$1,770/mo
Zestimate® history
Loading...
Owner options
Explore your selling options
What's special
Fall in love with this charming, well-maintained home, featuring a warm living room with beautiful hardwood floors, built-in bookcases, and a cozy fireplace. The formal dining room boasts elegant chair rail and crown molding, while the updated kitchen offers maple cabinets, granite countertops, a 6-burner gas stove, custom range hood, stylish backsplash, and a walk-in pantry. The bedrooms also feature hardwood floors, and the main-level bathroom includes a beautifully tiled walk-in shower. Just through the large, sun-filled family room, a breezeway connects to the 2-stall garage. Outside offers a spacious, landscaped yard with brick paver patios and a bonus 1.5-stall detached garage. Don’t miss out—schedule your showing today!
Zillow last checked: 8 hours ago
Listing updated: April 24, 2025 at 03:12am
Listed by:
Jill Dickson-Kesler 920-680-7288,
Coldwell Banker Real Estate Group,
Trisha Schense 920-212-1133,
Coldwell Banker Real Estate Group
Bought with:
Lisa Kawula
Berkshire Hathaway HS Bay Area Realty
Source: RANW,MLS#: 50304565
Facts & features
Interior
Bedrooms & bathrooms
- Bedrooms: 3
- Bathrooms: 2
- Full bathrooms: 2
Bedroom 1
- Level: Upper
- Dimensions: 20x11
Bedroom 2
- Level: Upper
- Dimensions: 15x11
Bedroom 3
- Level: Upper
- Dimensions: 13x9
Other
- Level: Main
- Dimensions: 13x11
Dining room
- Level: Main
- Dimensions: 8x7
Family room
- Level: Main
- Dimensions: 16x14
Kitchen
- Level: Main
- Dimensions: 14x9
Living room
- Level: Main
- Dimensions: 22x13
Other
- Description: Foyer
- Level: Main
- Dimensions: 11x6
Other
- Description: Rec Room
- Level: Lower
- Dimensions: 20x11
Other
- Description: Bonus Room
- Level: Lower
- Dimensions: 13x9
Heating
- Forced Air
Cooling
- Forced Air, Central Air
Appliances
- Included: Dishwasher, Disposal, Dryer, Range, Refrigerator, Washer
Features
- At Least 1 Bathtub, Cable Available, High Speed Internet, Pantry, Walk-in Shower, Formal Dining
- Flooring: Wood/Simulated Wood Fl
- Basement: Finished,Full,Sump Pump,Partial Fin. Contiguous
- Number of fireplaces: 1
- Fireplace features: One, Wood Burning
Interior area
- Total interior livable area: 2,346 sqft
- Finished area above ground: 2,009
- Finished area below ground: 337
Property
Parking
- Total spaces: 3
- Parking features: Attached, Garage Door Opener
- Attached garage spaces: 3
Accessibility
- Accessibility features: Level Drive, Level Lot, Low Pile Or No Carpeting, Stall Shower
Features
- Patio & porch: Patio
Lot
- Size: 0.40 Acres
- Features: Near Bus Line, Sidewalk
Details
- Parcel number: 31108
- Zoning: Residential
- Special conditions: Arms Length
Construction
Type & style
- Home type: SingleFamily
- Architectural style: Colonial
- Property subtype: Single Family Residence
Materials
- Brick, Vinyl Siding
- Foundation: Poured Concrete
Condition
- New construction: No
- Year built: 1937
Utilities & green energy
- Sewer: Public Sewer
- Water: Public
Green energy
- Energy efficient items: Appliances
Community & neighborhood
Location
- Region: Green Bay
Price history
| Date | Event | Price |
|---|---|---|
| 4/23/2025 | Sold | $330,000+1.6%$141/sqft |
Source: RANW #50304565 Report a problem | ||
| 3/31/2025 | Pending sale | $324,900$138/sqft |
Source: | ||
| 3/30/2025 | Contingent | $324,900$138/sqft |
Source: | ||
| 3/24/2025 | Listed for sale | $324,900$138/sqft |
Source: | ||
| 3/12/2025 | Pending sale | $324,900$138/sqft |
Source: | ||
Public tax history
| Year | Property taxes | Tax assessment |
|---|---|---|
| 2024 | $6,380 +3.6% | $292,600 |
| 2023 | $6,157 +5.1% | $292,600 |
| 2022 | $5,860 +25.1% | $292,600 +66.4% |
Find assessor info on the county website
Neighborhood: Fisk Addition
Nearby schools
GreatSchools rating
- 5/10Lincoln Elementary SchoolGrades: PK-5Distance: 0.2 mi
- 1/10Franklin Middle SchoolGrades: 6-8Distance: 0.7 mi
- 5/10West High SchoolGrades: 9-12Distance: 0.2 mi

Get pre-qualified for a loan
At Zillow Home Loans, we can pre-qualify you in as little as 5 minutes with no impact to your credit score.An equal housing lender. NMLS #10287.
